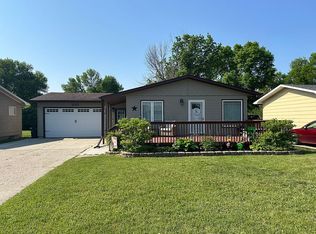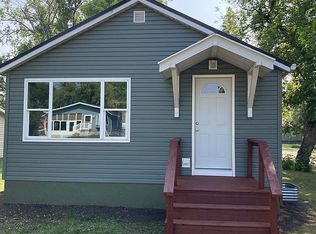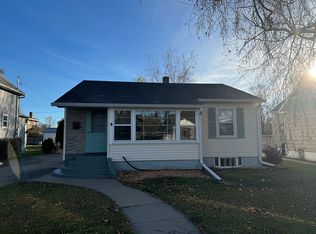Sold on 09/03/25
Price Unknown
815 5th St NE, Devils Lake, ND 58301
3beds
2,660sqft
SingleFamily
Built in 1921
8,750 Square Feet Lot
$277,500 Zestimate®
$--/sqft
$1,665 Estimated rent
Home value
$277,500
Estimated sales range
Not available
$1,665/mo
Zestimate® history
Loading...
Owner options
Explore your selling options
What's special
You will love the charm of this 1921 Craftsman style home characterization by built in cabinetry, original refinished hardwood floors, and large windows letting in an abundance of natural light into the main living and dining room spaces. The home has had recent updates including fresh recent exterior paint, a beautiful fences in the backyard, new double hung windows, a remodeled basement bedroom with added window, new flooring and carpet in the basement bedroom with egress windows in the basement areas, recent added electrical fireplace in the basement ,as well many additional cosmetic updates . We put new cabinets in the washroom. The main floor has 2 bedrooms as well as a large kitchen, and an open concept dining room, living room, and office space. The basement family area is spacious and comfortable and can be set up as you wish for your family. The basement also includes 1 additional bedroom, 1 bathroom, a large laundry room, a workshop, and storages areas. The home will give you a wonderful yard set up with an in ground sprinkler system and includes a patio area with a fire pit perfect for entertaining. You will enjoy pulling into the 2+ shall detached heated garage of your new home with a plenty of room to load and unload kids, groceries, and pets as well as work on your latest project. We had new upgrades within a year plus installed brand new 10x10 shed and dog door in the backyard. You need to see the house to get a better visual than pictures. There is also ample space for additional parking due of a large concrete pad and driveway.
Facts & features
Interior
Bedrooms & bathrooms
- Bedrooms: 3
- Bathrooms: 2
- Full bathrooms: 2
Features
- Basement: Basement (not specified)
- Has fireplace: No
Interior area
- Total interior livable area: 2,660 sqft
Property
Parking
- Total spaces: 5
Lot
- Size: 8,750 sqft
Details
- Parcel number: 39030100083000
Construction
Type & style
- Home type: SingleFamily
Condition
- Year built: 1921
Community & neighborhood
Location
- Region: Devils Lake
Price history
| Date | Event | Price |
|---|---|---|
| 9/3/2025 | Sold | -- |
Source: Agent Provided | ||
| 8/11/2025 | Contingent | $276,000$104/sqft |
Source: My State MLS #11523569 | ||
| 6/24/2025 | Listed for sale | $276,000+13.1%$104/sqft |
Source: My State MLS #11523569 | ||
| 7/15/2024 | Listing removed | -- |
Source: Owner | ||
| 4/16/2024 | Pending sale | $244,000$92/sqft |
Source: Owner | ||
Public tax history
| Year | Property taxes | Tax assessment |
|---|---|---|
| 2024 | $3,346 +28.3% | -- |
| 2023 | $2,608 +6.8% | -- |
| 2022 | $2,442 +3.6% | -- |
Find assessor info on the county website
Neighborhood: 58301
Nearby schools
GreatSchools rating
- NASweetwater Elementary SchoolGrades: 1-2Distance: 1.7 mi
- 4/10Central Middle SchoolGrades: 5-8Distance: 2.1 mi
- 4/10Devils Lake High SchoolGrades: 9-12Distance: 1.2 mi


