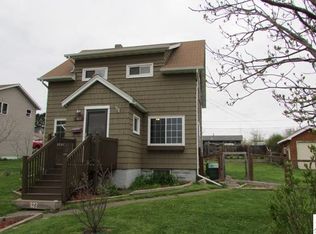Sold for $380,000 on 09/23/25
$380,000
815 5th St, Proctor, MN 55810
4beds
1,940sqft
Single Family Residence
Built in 1955
0.34 Acres Lot
$385,300 Zestimate®
$196/sqft
$2,346 Estimated rent
Home value
$385,300
$324,000 - $455,000
$2,346/mo
Zestimate® history
Loading...
Owner options
Explore your selling options
What's special
Nothing to do but move in! This beautifully updated Proctor ranch-style home sits on a spacious 75 x 200 lot and offers 4+ bedrooms and 2 bathrooms—ready for you to make it your own. The main level features a bright and cheerful kitchen with ample counter space, under-cabinet lighting, new stainless steel appliances, and a dining area with patio doors leading to a large back deck. You'll also find a spacious living room with a big bay window that floods the space with natural light, two generously sized bedrooms, and a bonus room perfect for a home office, nursery, or additional bedroom. The fully finished basement expands your living space with two more large bedrooms, a rec room, a 3/4 bathroom with a walk-in shower, and a laundry/utility room. Everything has been updated—from cosmetic improvements to major systems. Recent upgrades include a new furnace, central air, water heater, drains and supply lines, windows, doors, maintenance-free soffit, fascia, gutters, and deck. The roof is approximately five years old. The 2+ stall garage and long driveway provide plenty of parking and storage. Don’t miss your opportunity to call this beautifully updated home yours!
Zillow last checked: 8 hours ago
Listing updated: September 29, 2025 at 06:33am
Listed by:
Megan Wilson 218-428-7528,
RE/MAX Results,
Andrew Saari 218-393-5464,
RE/MAX Results
Bought with:
Ryan Conway, MN 40923537
Kris Lindahl Real Estate
Source: Lake Superior Area Realtors,MLS#: 6121076
Facts & features
Interior
Bedrooms & bathrooms
- Bedrooms: 4
- Bathrooms: 2
- Full bathrooms: 1
- 3/4 bathrooms: 1
- Main level bedrooms: 1
Bedroom
- Description: **small bedroom or office
- Level: Main
- Area: 56 Square Feet
- Dimensions: 7 x 8
Bedroom
- Level: Main
- Area: 110 Square Feet
- Dimensions: 11 x 10
Bedroom
- Level: Main
- Area: 140 Square Feet
- Dimensions: 14 x 10
Bedroom
- Level: Basement
- Area: 180 Square Feet
- Dimensions: 18 x 10
Bedroom
- Level: Basement
- Area: 180 Square Feet
- Dimensions: 18 x 10
Bathroom
- Level: Basement
- Area: 44 Square Feet
- Dimensions: 11 x 4
Bathroom
- Level: Main
- Area: 78 Square Feet
- Dimensions: 6 x 13
Kitchen
- Level: Main
- Area: 170 Square Feet
- Dimensions: 10 x 17
Laundry
- Level: Basement
- Area: 130 Square Feet
- Dimensions: 10 x 13
Living room
- Level: Main
- Area: 187 Square Feet
- Dimensions: 17 x 11
Rec room
- Level: Basement
- Area: 156 Square Feet
- Dimensions: 12 x 13
Heating
- Forced Air, Natural Gas
Cooling
- Central Air
Features
- Windows: Vinyl Windows
- Basement: Full
- Has fireplace: No
Interior area
- Total interior livable area: 1,940 sqft
- Finished area above ground: 1,040
- Finished area below ground: 900
Property
Parking
- Total spaces: 2
- Parking features: Detached
- Garage spaces: 2
Lot
- Size: 0.34 Acres
- Dimensions: 75 x 200
Details
- Foundation area: 1040
- Parcel number: 185015002350
- Zoning description: Residential
Construction
Type & style
- Home type: SingleFamily
- Architectural style: Ranch
- Property subtype: Single Family Residence
Materials
- Wood, Frame/Wood
- Foundation: Concrete Perimeter
Condition
- Previously Owned
- Year built: 1955
Utilities & green energy
- Electric: Minnesota Power
- Sewer: Public Sewer
- Water: Public
Community & neighborhood
Location
- Region: Proctor
Price history
| Date | Event | Price |
|---|---|---|
| 9/23/2025 | Sold | $380,000+0%$196/sqft |
Source: | ||
| 8/16/2025 | Pending sale | $379,900$196/sqft |
Source: | ||
| 8/1/2025 | Listed for sale | $379,900$196/sqft |
Source: | ||
Public tax history
| Year | Property taxes | Tax assessment |
|---|---|---|
| 2024 | $2,032 +10% | $183,000 +16.4% |
| 2023 | $1,848 | $157,200 +12% |
| 2022 | $1,848 +11.2% | $140,400 +6.2% |
Find assessor info on the county website
Neighborhood: 55810
Nearby schools
GreatSchools rating
- 5/10Bay View Elementary SchoolGrades: PK-5Distance: 1.2 mi
- 6/10A.I. Jedlicka Middle SchoolGrades: 6-8Distance: 0.3 mi
- 9/10Proctor Senior High SchoolGrades: 9-12Distance: 0.3 mi

Get pre-qualified for a loan
At Zillow Home Loans, we can pre-qualify you in as little as 5 minutes with no impact to your credit score.An equal housing lender. NMLS #10287.
Sell for more on Zillow
Get a free Zillow Showcase℠ listing and you could sell for .
$385,300
2% more+ $7,706
With Zillow Showcase(estimated)
$393,006