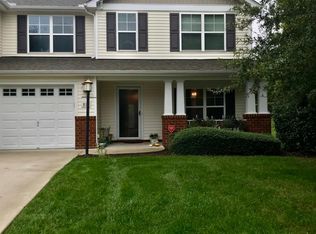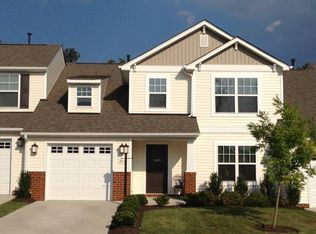END UNIT TOWNHOME WITH 4 BEDROOMS! Across the street from neighborhood pool, clubhouse & school bus stop this 4 BR, 3.5 BA home features 1,963 square feet, spacious patio, gourmet kitchen & gas fireplace. Step into the charming foyer open to the dining room featuring tray ceiling with BRAND NEW HDWD on the first floor. The kitchen is accessible from the dining room and family room w/ stainless steel appliances, white cabinetry, oversized pantry & bar-seating. FR showcases a fabulous gas fireplace with detailed mantle to provide a cozy atmosphere. The outdoor entertainment opportunities are incredible with a spacious rear patio accessible from family room - an ideal spot to lounge and catch some rays! 1st floor suite is complete with walk-in closet and full private bath w/tile floors and walk-in shower. Upstairs features BRAND NEW CARPET, master suite w/ large walk-in closet and ensuite bath w/tile floors, dual vanity & tub/shower with oversized soaking tub. Two additional spacious BRs complete the upstairs w/ convenient laundry on the second floor. The pull-down attic and direct entry 1-car garage provide ample storage capabilities.
This property is off market, which means it's not currently listed for sale or rent on Zillow. This may be different from what's available on other websites or public sources.

