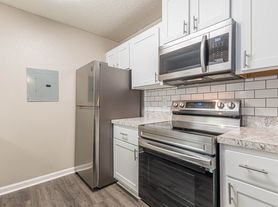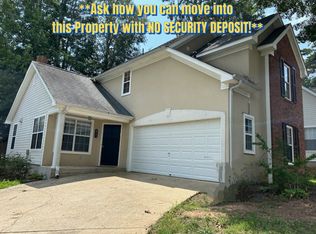Ranch style with 3-bedroom,3 bathroom home in an award-winning master planned community located just south of Atlanta, Top Georgia's public school district (Peeples Elementary, Rising Starr Middle, Starrs Mill High), with biking trails and extended golf cart paths to all neighborhoods and shopping areas. 3 Bedrooms, 2 Full Bathrooms, 1384 Sq. ft, 2 Car Garage.Open and big kitchen with granite counter-top, Stainsteel appliances, Whole house LVP flooring. Outside workshop. Some pictures are AI retouched after house exterior trim repainted to black. Call listing agent Richard to schedule showing if you meet the following requirement: 1,Income to be over 3X of rent, on-time payments of past 12 month rent ,and credit score 700+, 2, No smoke, clear back ground. 3, At least one month deposit and one month rent prior to lease start. 4, Tenants need to get renter's insurance and pet's current rabies record before lease start.Applicants to provide proof of income( W2/ pay stub/ 1099/ company employer letter/current landlord reference letter ),rent payment ledger to show payment ontime record.Calls from Zillow shows spam, please leave message and provide your name/ phone number/ refering property address so listing agent can call back.Owner is Georgia Real Estate licensee.
Copyright Georgia MLS. All rights reserved. Information is deemed reliable but not guaranteed.
House for rent
$2,200/mo
815 Bedford Park, Peachtree City, GA 30269
3beds
1,354sqft
Price may not include required fees and charges.
Singlefamily
Available now
-- Pets
Central air
In kitchen laundry
Attached garage parking
Natural gas
What's special
Outside workshopExtended golf cart pathsBiking trailsStainsteel appliancesGranite counter-topOpen and big kitchen
- 45 days
- on Zillow |
- -- |
- -- |
Travel times
Looking to buy when your lease ends?
Consider a first-time homebuyer savings account designed to grow your down payment with up to a 6% match & 3.83% APY.
Facts & features
Interior
Bedrooms & bathrooms
- Bedrooms: 3
- Bathrooms: 2
- Full bathrooms: 2
Rooms
- Room types: Family Room
Heating
- Natural Gas
Cooling
- Central Air
Appliances
- Included: Dishwasher, Disposal, Microwave, Oven, Refrigerator
- Laundry: In Kitchen, In Unit, Laundry Closet
Features
- Double Vanity, Master Downstairs, Separate Shower, Soaking Tub, Tile Bath
- Flooring: Hardwood, Tile
Interior area
- Total interior livable area: 1,354 sqft
Property
Parking
- Parking features: Attached, Garage
- Has attached garage: Yes
- Details: Contact manager
Features
- Stories: 1
- Exterior features: Contact manager
Details
- Parcel number: 060908027
Construction
Type & style
- Home type: SingleFamily
- Architectural style: RanchRambler
- Property subtype: SingleFamily
Materials
- Roof: Composition
Condition
- Year built: 1990
Community & HOA
Location
- Region: Peachtree City
Financial & listing details
- Lease term: Contact For Details
Price history
| Date | Event | Price |
|---|---|---|
| 9/3/2025 | Price change | $2,200-4.3%$2/sqft |
Source: GAMLS #10587590 | ||
| 8/20/2025 | Listed for rent | $2,300+35.3%$2/sqft |
Source: GAMLS #10587590 | ||
| 6/22/2020 | Listing removed | $1,700$1/sqft |
Source: Leaders Realty USA Inc #8808122 | ||
| 6/20/2020 | Listed for rent | $1,700+6.3%$1/sqft |
Source: Leaders Realty USA Inc #8808122 | ||
| 5/19/2019 | Listing removed | $1,600$1/sqft |
Source: Leaders Realty USA Inc #8573703 | ||

