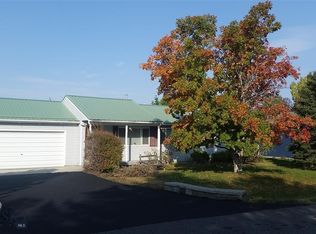LOOKING FOR A TURN KEY HOME ON A LARGE LOT CLOSE TO TOWN? Look no more, this single owner home is so clean and meticulously maintained, that it lives like a brand new home! The beautiful 1/2 acre lot is private with only farmland views from your backyard; no neighbors looking in at you. Every detail of this home has been lovingly maintained and updated; from the custom, handcrafted maple and birch cabinets, to the beautiful showroom-like tile work, bathroom radiant floor heat, and the alder trim around all the windows & doors. The large kitchen has solid maple cabinetry, and a granite island with plenty of room to whip up a gourmet masterpiece! A huge living room adjoins the kitchen and dining area; making a great entertaining space. An additional family room downstairs would be perfect for game day, a home gym or home schooling. The 950 sq ft shop is the dream space for any project you can dream up! Photos cannot possibly do this property justice; you must see it in person!
This property is off market, which means it's not currently listed for sale or rent on Zillow. This may be different from what's available on other websites or public sources.
