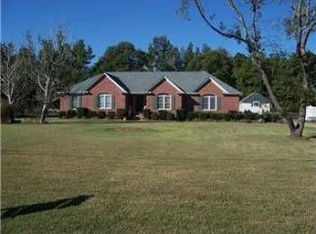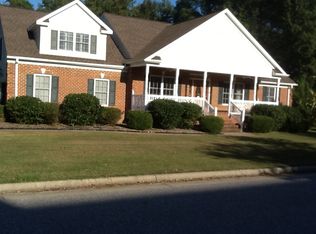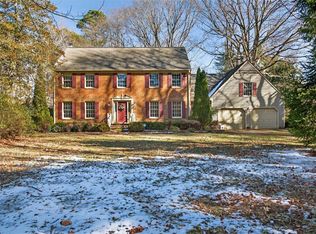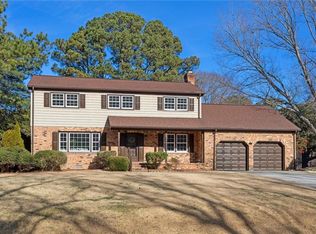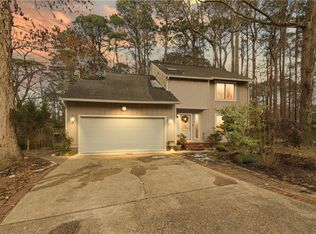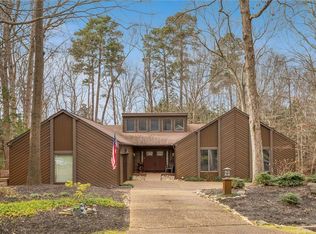This beautiful all-brick home offers a water view of the Chesapeake Bay/York River thoroughfare & an inviting backyard retreat. Step inside to a dramatic 2 story living area, filled w/ natural light. The kitchen—remodeled in 2022 w/ brand-new appliances added in 2024—was designed for both everyday living & entertaining. The 1st floor Primary Suite provides convenience & comfort, w/ a nearby home office. Upstairs, you’ll find 3 additional bedrooms plus a large finished room over the garage w/ multiple closets, walk-in attic access, & a full bathroom. This versatile space can serve as a 5th bedroom, 2nd Primary Suite, in-law suite, or bonus living area. Enjoy the outdoors from your screened porch, leading to a backyard oasis where a lush perennial garden & an incredible variety of fruits, vegetables, & herbs await. A new roof & HVAC (2024). Located in a friendly golf cart community w/ no HOA. Back Creek Park just .5 mile away complete w/ a boat launch, dog park, tennis& pickleball courts
For sale
$750,000
815 Dandy Loop Rd, Yorktown, VA 23692
5beds
3,287sqft
Est.:
Single Family Residence
Built in 1998
-- sqft lot
$749,000 Zestimate®
$228/sqft
$-- HOA
What's special
All-brick homeNearby home officeLush perennial gardenBackyard oasisInviting backyard retreatScreened porchWalk-in attic access
- 11 days |
- 1,535 |
- 30 |
Zillow last checked: 8 hours ago
Listing updated: February 09, 2026 at 03:04am
Listed by:
Amanda Walsh,
AMW Real Estate Inc 757-806-5906
Source: REIN Inc.,MLS#: 10617694
Tour with a local agent
Facts & features
Interior
Bedrooms & bathrooms
- Bedrooms: 5
- Bathrooms: 4
- Full bathrooms: 3
- 1/2 bathrooms: 1
Rooms
- Room types: 1st Floor Primary BR, Attic, Breakfast Area, Fin. Rm Over Gar, Loft, PBR with Bath, Office/Study, Utility Closet, Utility Room
Primary bedroom
- Level: First
Heating
- Heat Pump, Programmable Thermostat, Zoned
Cooling
- Central Air, Heat Pump, Zoned
Appliances
- Included: Dishwasher, Disposal, Microwave, Gas Range, Refrigerator, Electric Water Heater
- Laundry: Dryer Hookup, Washer Hookup
Features
- Ceiling Fan(s), Entrance Foyer, In-Law Floorplan
- Flooring: Carpet, Ceramic Tile, Laminate/LVP, Wood
- Basement: Crawl Space
- Attic: Walk-In
- Number of fireplaces: 1
- Fireplace features: Propane, Wood Burning
Interior area
- Total interior livable area: 3,287 sqft
Property
Parking
- Total spaces: 2
- Parking features: Garage Att 2 Car, Garage Door Opener
- Attached garage spaces: 2
Features
- Levels: Two
- Stories: 2
- Patio & porch: Deck, Screened Porch
- Exterior features: Irrigation Control
- Pool features: Above Ground
- Fencing: None
- Has view: Yes
- View description: Marsh, Water
- Has water view: Yes
- Water view: Marsh,Water
- Waterfront features: Not Waterfront
Details
- Parcel number: U10b32012755
- Zoning: RR
Construction
Type & style
- Home type: SingleFamily
- Architectural style: Traditional
- Property subtype: Single Family Residence
Materials
- Brick
- Roof: Asphalt Shingle
Condition
- New construction: No
- Year built: 1998
Utilities & green energy
- Sewer: City/County
- Water: City/County
Community & HOA
Community
- Subdivision: All Others Area 112
HOA
- Has HOA: No
Location
- Region: Yorktown
Financial & listing details
- Price per square foot: $228/sqft
- Tax assessed value: $559,200
- Annual tax amount: $4,138
- Date on market: 1/30/2026
Estimated market value
$749,000
$712,000 - $786,000
$3,613/mo
Price history
Price history
Price history is unavailable.
Public tax history
Public tax history
| Year | Property taxes | Tax assessment |
|---|---|---|
| 2024 | $4,138 +6.6% | $559,200 +10.9% |
| 2023 | $3,883 -1.3% | $504,300 |
| 2022 | $3,934 -0.2% | $504,300 +1.7% |
Find assessor info on the county website
BuyAbility℠ payment
Est. payment
$4,196/mo
Principal & interest
$3558
Property taxes
$375
Home insurance
$263
Climate risks
Neighborhood: 23692
Nearby schools
GreatSchools rating
- 9/10Seaford Elementary SchoolGrades: K-5Distance: 2.4 mi
- 6/10Yorktown Middle SchoolGrades: 6-8Distance: 5.3 mi
- 7/10York High SchoolGrades: 9-12Distance: 4.4 mi
Schools provided by the listing agent
- Elementary: Seaford Elementary
- Middle: Yorktown Middle
- High: York
Source: REIN Inc.. This data may not be complete. We recommend contacting the local school district to confirm school assignments for this home.
- Loading
- Loading
