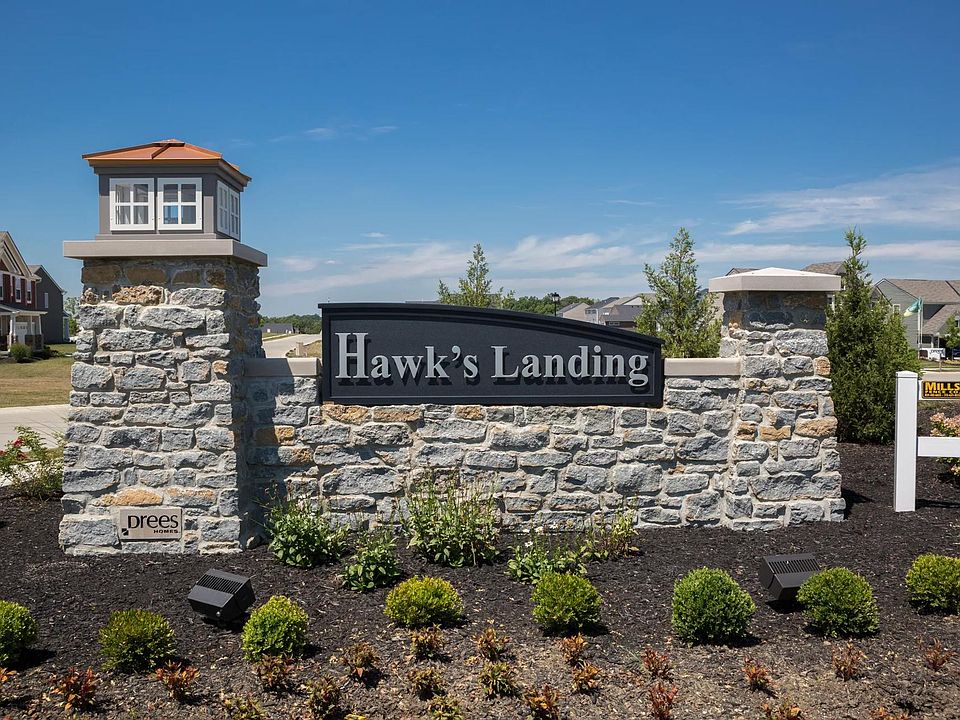The Ashton, a popular floor plan is underway at Hawk's Landing. Step inside and view a welcoming foyer with a unique alcove flanked by two cloak closets. Beyond the foyer, a central living area includes an open family room, casual dining space and a well-equipped kitchen. A nicely sized flex room situated off the foyer can be used as a formal dining room, home office or whatever fits your lifestyle needs. Upstairs, the Ashton has four bedrooms, including the primary suite, which features a sumptuous bath and large walk-in closet. You'll also enjoy a convenient second floor laundry room. A bonus finished lower level rec room will accommodate all your entertainment needs.
Pending
$429,900
815 Devin Court Union Ky, Union, KY 41091
4beds
2,925sqft
Single Family Residence, Residential
Built in 2025
-- sqft lot
$-- Zestimate®
$147/sqft
$35/mo HOA
What's special
Large walk-in closetWell-equipped kitchenCloak closetsUnique alcoveWelcoming foyerHome officeNicely sized flex room
Call: (513) 845-3630
- 87 days |
- 198 |
- 12 |
Zillow last checked: 7 hours ago
Listing updated: October 02, 2025 at 01:20pm
Listed by:
John Heisler 859-468-9032,
Drees/Zaring Realty
Source: NKMLS,MLS#: 634354
Travel times
Schedule tour
Select your preferred tour type — either in-person or real-time video tour — then discuss available options with the builder representative you're connected with.
Facts & features
Interior
Bedrooms & bathrooms
- Bedrooms: 4
- Bathrooms: 4
- Full bathrooms: 2
- 1/2 bathrooms: 2
Primary bedroom
- Level: Second
- Area: 240
- Dimensions: 16 x 15
Bedroom 2
- Level: Second
- Area: 156
- Dimensions: 12 x 13
Bedroom 3
- Level: Second
- Area: 143
- Dimensions: 11 x 13
Bedroom 4
- Level: Second
- Area: 156
- Dimensions: 13 x 12
Other
- Level: Lower
- Area: 360
- Dimensions: 18 x 20
Entry
- Level: First
- Area: 75
- Dimensions: 15 x 5
Family room
- Level: First
- Area: 256
- Dimensions: 16 x 16
Kitchen
- Level: First
- Area: 153
- Dimensions: 9 x 17
Laundry
- Level: Second
- Area: 70
- Dimensions: 10 x 7
Other
- Description: Flex room
- Level: First
- Area: 156
- Dimensions: 12 x 13
Primary bath
- Level: Second
- Area: 72
- Dimensions: 8 x 9
Heating
- Has Heating (Unspecified Type)
Cooling
- Central Air
Appliances
- Included: Dishwasher, Microwave
Features
- Kitchen Island, Smart Home, Pantry, Granite Counters, Double Vanity, Ceiling Fan(s), High Ceilings
- Windows: Vinyl Frames
- Basement: Full
Interior area
- Total structure area: 2,925
- Total interior livable area: 2,925 sqft
Property
Parking
- Total spaces: 2
- Parking features: Attached, Garage
- Attached garage spaces: 2
Features
- Levels: Two
- Stories: 2
- Patio & porch: Patio
Details
- Zoning description: Residential
Construction
Type & style
- Home type: SingleFamily
- Architectural style: Traditional
- Property subtype: Single Family Residence, Residential
Materials
- HardiPlank Type, Stone, Vinyl Siding
- Foundation: Poured Concrete
- Roof: Shingle
Condition
- New Construction
- New construction: Yes
- Year built: 2025
Details
- Builder name: Drees Homes
Utilities & green energy
- Sewer: Public Sewer
- Water: Public
- Utilities for property: Cable Available, Natural Gas Available
Community & HOA
Community
- Subdivision: Hawk's Landing
HOA
- Has HOA: Yes
- Services included: Association Fees
- HOA fee: $415 annually
Location
- Region: Union
Financial & listing details
- Price per square foot: $147/sqft
- Date on market: 7/17/2025
- Cumulative days on market: 87 days
About the community
Hawk's Landing in Union, KY is a charming new home community with a country feel offering well-designed, affordable new homes located near all of the conveniences of Union, Burlington and Hebron in the Boone County, KY school district. Situated close to Cooper High School and Longbranch Elementary School, the neighborhood features sidewalks, open green space, cul-de-sac streets and rolling home sites that are the perfect complement to a brand-new Drees home.
Source: Drees Homes

