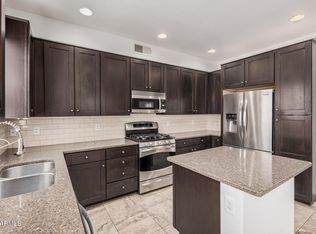Immaculate 3 bedroom, 3.5 bathroom condo in PRIME, Central Phoenix LOCATION! Huge,open living area w/ large kitchen & island, expansive counters & cabinets, dining area has tray ceiling & a balcony off of kitchen/dining that boasts N/S natural light w/ city views. Master bedroom suite w/ large walk-in closet, roomy master bathroom & balcony. Numerous upgrades include hardwood flooring,high end carpeting, granite counters, custom window coverings, & surround sound in living area. Extended 2 car epoxy coated garage. Interior oasis w/ beautiful palm trees, flowering shrubs, resort style pool & heated hot tub. Plenty of guest parking in community. Great location, close to freeways, shopping & walking distance to trendy 7th Street restaurants.
Townhouse for rent
$2,700/mo
815 E Rose Ln UNIT 112, Phoenix, AZ 85014
3beds
1,910sqft
Price may not include required fees and charges.
Townhouse
Available now
-- Pets
Central air, ceiling fan
Dryer included laundry
2 Parking spaces parking
Natural gas
What's special
Beautiful palm treesCustom window coveringsFlowering shrubsHigh end carpetingGranite countersExpansive counters and cabinetsHardwood flooring
- 28 days
- on Zillow |
- -- |
- -- |
Travel times
Looking to buy when your lease ends?
See how you can grow your down payment with up to a 6% match & 4.15% APY.
Facts & features
Interior
Bedrooms & bathrooms
- Bedrooms: 3
- Bathrooms: 4
- Full bathrooms: 3
- 1/2 bathrooms: 1
Heating
- Natural Gas
Cooling
- Central Air, Ceiling Fan
Appliances
- Included: Dryer, Washer
- Laundry: Dryer Included, In Unit, Inside, Washer Included
Features
- 2 Master Baths, 9+ Flat Ceilings, Breakfast Bar, Ceiling Fan(s), Double Vanity, Full Bth Master Bdrm, Granite Counters, High Speed Internet, Kitchen Island, Separate Shwr & Tub, Upstairs, Vaulted Ceiling(s), Walk In Closet
- Flooring: Carpet, Tile, Wood
Interior area
- Total interior livable area: 1,910 sqft
Property
Parking
- Total spaces: 2
- Parking features: Covered
- Details: Contact manager
Features
- Stories: 3
- Exterior features: Contact manager
- Has spa: Yes
- Spa features: Hottub Spa
- Has view: Yes
- View description: City View
Details
- Parcel number: 16116135
Construction
Type & style
- Home type: Townhouse
- Property subtype: Townhouse
Materials
- Roof: Tile
Condition
- Year built: 2008
Utilities & green energy
- Utilities for property: Garbage, Sewage, Water
Community & HOA
Community
- Features: Pool
HOA
- Amenities included: Pool
Location
- Region: Phoenix
Financial & listing details
- Lease term: Contact For Details
Price history
| Date | Event | Price |
|---|---|---|
| 7/26/2025 | Price change | $2,700-3.6%$1/sqft |
Source: ARMLS #6890215 | ||
| 7/9/2025 | Listed for rent | $2,800$1/sqft |
Source: ARMLS #6890215 | ||
| 4/19/2021 | Sold | $415,000+27.7%$217/sqft |
Source: | ||
| 4/9/2018 | Sold | $324,900$170/sqft |
Source: | ||
| 3/2/2018 | Listed for sale | $324,900+31%$170/sqft |
Source: Contigo Realty #5730528 | ||
Neighborhood: Camelback East
There are 2 available units in this apartment building
![[object Object]](https://photos.zillowstatic.com/fp/a1744d1a85f754ebe1082ce94504b51a-p_i.jpg)
