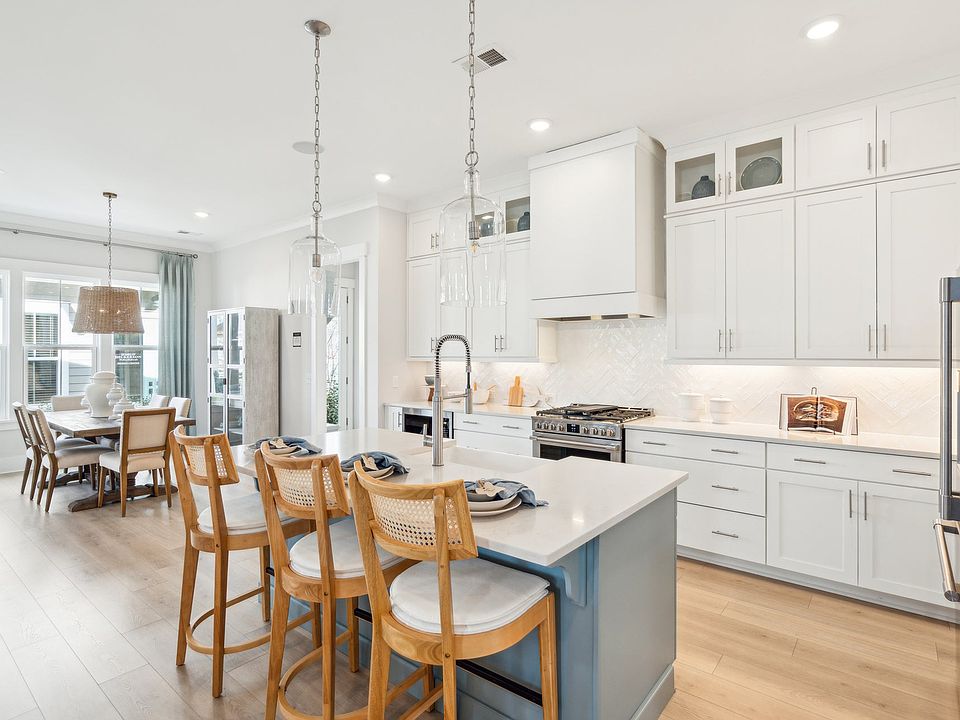Estimated Move In October 31. Introducing Inspired Lowcountry Living! Currently offering a 30k Incentive ''Use as you Choose''. (Terms and conditions apply; see our sales associate for details.) Step into the Pine Mill plan by Homes by Dickerson, an elegant new addition to Midtown at Nexton -- recently named the #1 Master Planned Community in the Nation! Designed to blend timeless charm with modern sophistication, this thoughtfully crafted home offers an elevated lifestyle in one of the Lowcountry's most vibrant neighborhoods. A gracious front porch invites you to slow down and savor quiet mornings or breezy evenings, setting the tone for the welcoming atmosphere within. Once inside, the open-concept living, dining, and kitchen areas create a seamless flow
Active
$567,500
815 Gentle Breeze Dr, Summerville, SC 29486
3beds
2,047sqft
Single Family Residence
Built in 2025
6,969.6 Square Feet Lot
$567,600 Zestimate®
$277/sqft
$-- HOA
- 62 days |
- 89 |
- 2 |
Zillow last checked: 7 hours ago
Listing updated: October 20, 2025 at 12:01pm
Listed by:
Carolina One Real Estate
Source: CTMLS,MLS#: 25023365
Travel times
Schedule tour
Select your preferred tour type — either in-person or real-time video tour — then discuss available options with the builder representative you're connected with.
Facts & features
Interior
Bedrooms & bathrooms
- Bedrooms: 3
- Bathrooms: 3
- Full bathrooms: 2
- 1/2 bathrooms: 1
Rooms
- Room types: Living/Dining Combo, Laundry, Pantry, Study
Heating
- Heat Pump, Natural Gas
Cooling
- Central Air
Appliances
- Laundry: Electric Dryer Hookup, Washer Hookup, Laundry Room
Features
- Ceiling - Smooth, High Ceilings, Kitchen Island, Walk-In Closet(s), Pantry
- Flooring: Carpet, Ceramic Tile, Laminate
- Windows: Thermal Windows/Doors, ENERGY STAR Qualified Windows
- Number of fireplaces: 1
- Fireplace features: Gas, Gas Log, Great Room, One
Interior area
- Total structure area: 2,047
- Total interior livable area: 2,047 sqft
Property
Parking
- Total spaces: 2
- Parking features: Garage, Detached, Garage Door Opener
- Garage spaces: 2
Features
- Levels: Two
- Stories: 2
- Patio & porch: Covered, Front Porch
Lot
- Size: 6,969.6 Square Feet
- Dimensions: 52 x 134
- Features: 0 - .5 Acre, Interior Lot
Construction
Type & style
- Home type: SingleFamily
- Architectural style: Traditional
- Property subtype: Single Family Residence
Materials
- Cement Siding
- Foundation: Raised
- Roof: Architectural,Asphalt,Fiberglass
Condition
- New construction: Yes
- Year built: 2025
Details
- Builder name: Homes by Dickerson
Utilities & green energy
- Sewer: Public Sewer
- Water: Public
- Utilities for property: BCW & SA, Berkeley Elect Co-Op, Dominion Energy
Green energy
- Green verification: HERS Index Score
- Energy efficient items: HVAC, Insulation
- Indoor air quality: Ventilation
Community & HOA
Community
- Features: Clubhouse, Dog Park, Fitness Center, Park, Pool, Tennis Court(s), Walk/Jog Trails
- Subdivision: Nexton
Location
- Region: Summerville
Financial & listing details
- Price per square foot: $277/sqft
- Date on market: 8/25/2025
- Listing terms: Any
About the community
Located in Summerville, SC, Nexton is an award-winning master-planned community offering the perfect mix of modern convenience and Lowcountry charm. Just 25 miles from Charleston, residents enjoy walkable amenities, scenic trails, resort-style pools, and the lively Nexton Square filled with dining and shopping. With top-rated schools, pet-friendly parks, and a packed calendar of community events, Nexton is where families thrive, and neighbors feel like friends. Homes By Dickerson is proud to build custom homes in Nexton, designed to reflect your style while delivering modern luxury and energy efficiency. From inspired designs to innovative layouts, our homes are crafted to elevate your lifestyle in this vibrant community. Build with us and enjoy the charm, convenience, and connected living that make Nexton truly special. Custom designs, features, and finishes...what more could you ask for?
Source: Homes By Dickerson

