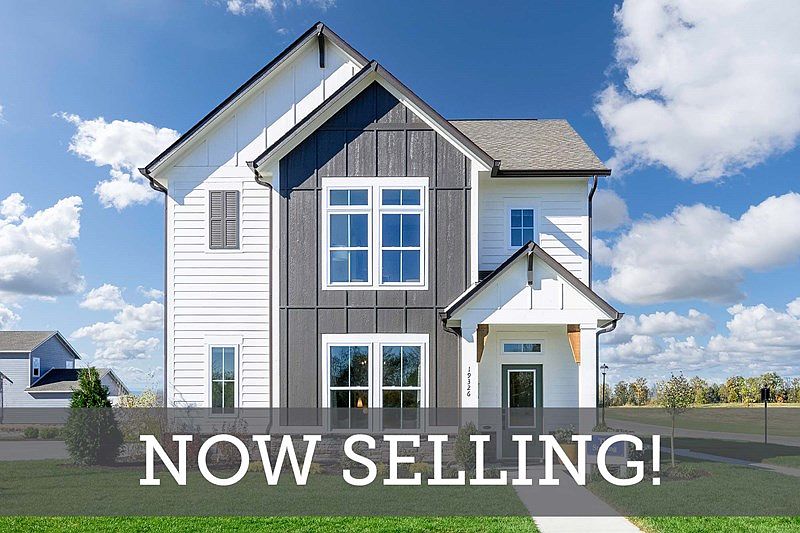*Photos are of similar plan, actual features may vary. Step into timeless style and everyday ease in this beautifully designed 1,806 sq. ft. home featuring 3 spacious bedrooms and 2.5 baths. From the moment you walk through the front door, you're greeted by an airy open-concept main floor-perfect for both quiet moments and lively gatherings. A thoughtfully placed powder room off the entry ensures convenience for guests, while a graceful pillar subtly separates the elegant dining room, creating a sense of formality without interrupting flow. The heart of the home opens up into a light-filled living area and kitchen, where every detail invites connection and comfort. Tucked beneath the staircase, you'll find generous storage space-ideal for life's extras. Step outside to enjoy morning coffee or evening breezes from your covered front and rear porches, offering an extension of your living space year-round. The two-car garage ensures both practicality and peace of mind. Upstairs, discover true functionality with the laundry room located just steps from all three bedrooms. The owner's retreat is a sanctuary unto itself, crowned with a stunning tray ceiling and complemented by a spa-like en suite bathroom. Double vanities, a full shower, and a walk-in closet create a peaceful escape at the end of the day. This home was designed with your lifestyle in mind-where beauty, comfort, and convenience come together in perfect harmony.
Active
Special offer
$436,197
815 James William Ln, Westfield, IN 46074
3beds
1,806sqft
Residential, Single Family Residence
Built in 2025
3,049.2 Square Feet Lot
$-- Zestimate®
$242/sqft
$50/mo HOA
What's special
Elegant dining roomAiry open-concept main floorTwo-car garageDouble vanitiesStunning tray ceilingGenerous storage spaceSpa-like en suite bathroom
Call: (765) 615-4315
- 25 days
- on Zillow |
- 166 |
- 4 |
Zillow last checked: 7 hours ago
Listing updated: July 25, 2025 at 06:17am
Listing Provided by:
Angela Huser 317-518-6286,
Weekley Homes Realty Company
Source: MIBOR as distributed by MLS GRID,MLS#: 22051595
Travel times
Schedule tour
Select your preferred tour type — either in-person or real-time video tour — then discuss available options with the builder representative you're connected with.
Facts & features
Interior
Bedrooms & bathrooms
- Bedrooms: 3
- Bathrooms: 3
- Full bathrooms: 2
- 1/2 bathrooms: 1
- Main level bathrooms: 1
Primary bedroom
- Level: Upper
- Area: 169 Square Feet
- Dimensions: 13 x 13
Bedroom 2
- Level: Upper
- Area: 100 Square Feet
- Dimensions: 10 x 10
Bedroom 3
- Level: Upper
- Area: 100 Square Feet
- Dimensions: 10 x 10
Dining room
- Level: Main
- Area: 144 Square Feet
- Dimensions: 12 x 12
Family room
- Level: Main
- Area: 182 Square Feet
- Dimensions: 13 x 14
Kitchen
- Level: Main
- Area: 180 Square Feet
- Dimensions: 12 x 15
Laundry
- Level: Upper
- Area: 63 Square Feet
- Dimensions: 9 x 7
Heating
- Forced Air
Cooling
- Central Air
Appliances
- Included: Dishwasher, Electric Water Heater, Disposal, Microwave, Gas Oven
- Laundry: In Unit, Upper Level
Features
- Attic Access, Tray Ceiling(s), Kitchen Island, High Speed Internet, Wired for Data, Pantry, Smart Thermostat, Walk-In Closet(s)
- Has basement: No
- Attic: Access Only
Interior area
- Total structure area: 1,806
- Total interior livable area: 1,806 sqft
Property
Parking
- Total spaces: 2
- Parking features: Alley Access, Attached, Concrete, Garage Door Opener, Garage Faces Rear
- Attached garage spaces: 2
- Details: Garage Parking Other(Finished Garage, Garage Door Opener, Guest Street Parking, Keyless Entry)
Features
- Levels: Two
- Stories: 2
- Patio & porch: Covered
- Has view: Yes
- View description: Neighborhood
Lot
- Size: 3,049.2 Square Feet
- Features: Curbs, Sidewalks, Trees-Small (Under 20 Ft)
Details
- Parcel number: 290525002023000015
- Horse amenities: None
Construction
Type & style
- Home type: SingleFamily
- Architectural style: Traditional
- Property subtype: Residential, Single Family Residence
Materials
- Brick, Cement Siding
- Foundation: Concrete Perimeter
Condition
- New Construction
- New construction: Yes
- Year built: 2025
Details
- Builder name: David Weekley Homes
Utilities & green energy
- Water: Public
Community & HOA
Community
- Subdivision: Harvest Trail of Westfield - The Courtyard Collection
HOA
- Has HOA: Yes
- Amenities included: Management, Pond Year Round, Trail(s)
- Services included: Entrance Common, Maintenance, Management
- HOA fee: $600 annually
- HOA phone: 317-631-2213
Location
- Region: Westfield
Financial & listing details
- Price per square foot: $242/sqft
- Annual tax amount: $65
- Date on market: 7/18/2025
About the community
GolfCourseParkTrails
New homes from David Weekley Homes are available now in Harvest Trail of Westfield - The Courtyard Collection! This family-friendly community in Westfield, IN, features open-concept single-family homes thoughtfully designed for your lifestyle. Here, you'll discover award-winning floor plans situated on 36-foot homesites from a top Indianapolis home builder and enjoy a variety of amenities, including:Alley-load garages; 5-acre park with playground; Nearby Grand Park Sports Campus; Easy access to Monon Trail, Downtown Westfield, YMCA and Grand Junction Plaza; Proximity to US-31; Students attend highly regarded Westfield Washington School District schools

19326 Wood Farm Place, Westfield, IN 46074
Starting rate as low as 5.49%*
Starting rate as low as 5.49%*. Offer valid August, 1, 2025 to October, 1, 2025.Source: David Weekley Homes
