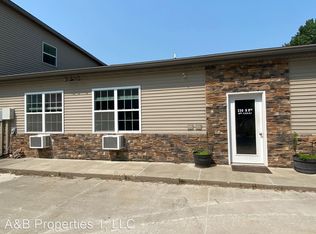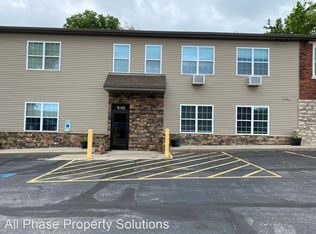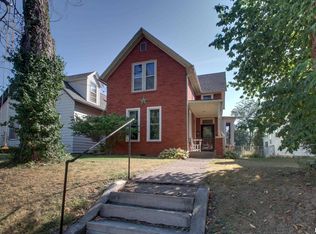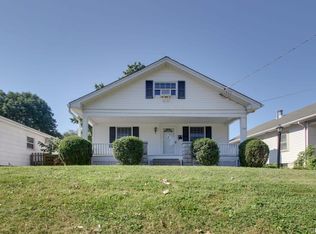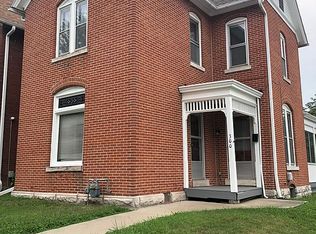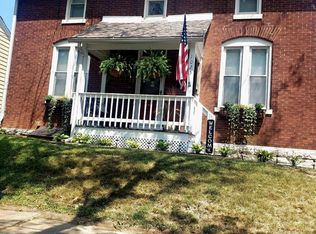Conveniently located within walking distance of shopping and schools this home offers so much for this price point! With over 2100 sq ft of living space, there is room for everyone. Four bedrooms, two full baths, updated kitchen and a fenced in yard are just a few of the things that make this home an amazing value. There are covered front and back porches to enjoy cozy fall evenings in this beautiful bungalow. Roof (has a transferable warranty) and A/C was replaced in 2023 and hot water heater was replaced in 2022. The home has some vinyl replacement windows and the original windows still in the home are functional. So much value for such a great price. Fireplace is decorative and not usable. Home sale is subject to sellers purchasing suitable housing.
Under contract
$145,000
815 Kentucky St, Quincy, IL 62301
4beds
2,120sqft
Est.:
Single Family Residence, Residential
Built in 1930
4,356 Square Feet Lot
$-- Zestimate®
$68/sqft
$-- HOA
What's special
Fenced in yardUpdated kitchenVinyl replacement windowsFour bedrooms
- 106 days |
- 27 |
- 0 |
Zillow last checked: 8 hours ago
Listing updated: October 21, 2025 at 06:47am
Listed by:
Michelle Soltwedel Office:217-224-8383,
Happel, Inc., REALTORS
Source: RMLS Alliance,MLS#: CA1038767 Originating MLS: Capital Area Association of Realtors
Originating MLS: Capital Area Association of Realtors

Facts & features
Interior
Bedrooms & bathrooms
- Bedrooms: 4
- Bathrooms: 2
- Full bathrooms: 2
Bedroom 1
- Level: Main
- Dimensions: 13ft 0in x 13ft 0in
Bedroom 2
- Level: Upper
- Dimensions: 7ft 0in x 14ft 0in
Bedroom 3
- Level: Upper
- Dimensions: 14ft 0in x 11ft 0in
Bedroom 4
- Level: Upper
- Dimensions: 14ft 0in x 13ft 0in
Other
- Level: Main
- Dimensions: 13ft 0in x 13ft 0in
Kitchen
- Level: Main
- Dimensions: 13ft 0in x 13ft 0in
Laundry
- Level: Main
- Dimensions: 9ft 0in x 5ft 0in
Living room
- Level: Main
- Dimensions: 13ft 0in x 13ft 0in
Main level
- Area: 1070
Upper level
- Area: 1050
Heating
- Forced Air
Cooling
- Central Air
Appliances
- Included: Dishwasher, Microwave, Range, Refrigerator, Electric Water Heater
Features
- Ceiling Fan(s)
- Basement: Unfinished
- Number of fireplaces: 1
- Fireplace features: Decorative
Interior area
- Total structure area: 2,120
- Total interior livable area: 2,120 sqft
Property
Parking
- Parking features: On Street
- Has uncovered spaces: Yes
Lot
- Size: 4,356 Square Feet
- Dimensions: 105 x 40
- Features: Level
Details
- Parcel number: 232037900000
Construction
Type & style
- Home type: SingleFamily
- Architectural style: Bungalow
- Property subtype: Single Family Residence, Residential
Materials
- Frame, Aluminum Siding, Brick
- Foundation: Stone
- Roof: Shingle
Condition
- New construction: No
- Year built: 1930
Utilities & green energy
- Sewer: Public Sewer
- Water: Public
Community & HOA
Community
- Subdivision: None
Location
- Region: Quincy
Financial & listing details
- Price per square foot: $68/sqft
- Tax assessed value: $112,590
- Annual tax amount: $2,057
- Date on market: 8/26/2025
- Cumulative days on market: 101 days
Estimated market value
Not available
Estimated sales range
Not available
Not available
Price history
Price history
| Date | Event | Price |
|---|---|---|
| 10/21/2025 | Contingent | $145,000$68/sqft |
Source: | ||
| 8/26/2025 | Listed for sale | $145,000+26.2%$68/sqft |
Source: | ||
| 11/10/2022 | Sold | $114,900$54/sqft |
Source: | ||
| 11/4/2022 | Pending sale | $114,900$54/sqft |
Source: | ||
| 10/14/2022 | Contingent | $114,900$54/sqft |
Source: | ||
Public tax history
Public tax history
| Year | Property taxes | Tax assessment |
|---|---|---|
| 2024 | $2,056 -3.1% | $37,530 -1.4% |
| 2023 | $2,122 +25.5% | $38,080 +21.9% |
| 2022 | $1,691 -0.3% | $31,240 +2.1% |
Find assessor info on the county website
BuyAbility℠ payment
Est. payment
$954/mo
Principal & interest
$712
Property taxes
$191
Home insurance
$51
Climate risks
Neighborhood: 62301
Nearby schools
GreatSchools rating
- 6/10Thomas S Baldwin Elementary School Site 2Grades: K-5Distance: 2 mi
- 2/10Quincy Jr High SchoolGrades: 6-8Distance: 0.5 mi
- 3/10Quincy Sr High SchoolGrades: 9-12Distance: 2.1 mi
Schools provided by the listing agent
- Elementary: Baldwin
Source: RMLS Alliance. This data may not be complete. We recommend contacting the local school district to confirm school assignments for this home.
- Loading
