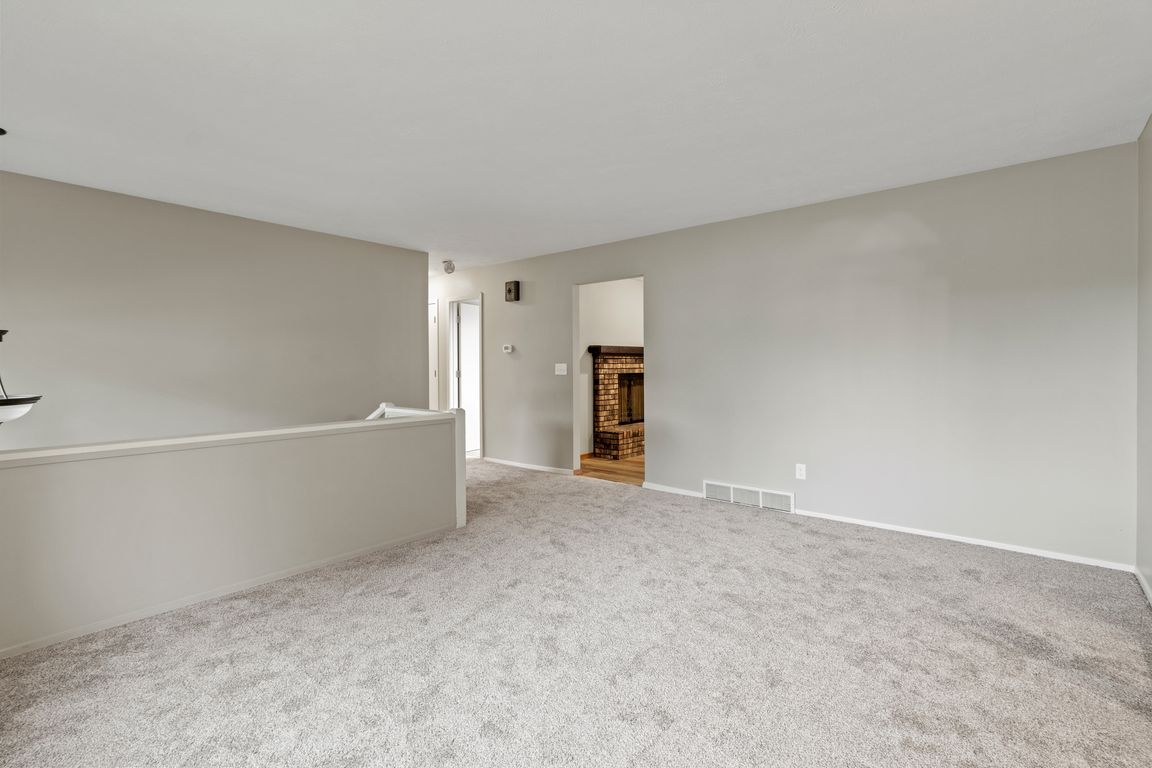Open: Sat 2pm-4pm

For sale
$360,000
3beds
1,994sqft
815 Kilkinny Cir, Papillion, NE 68046
3beds
1,994sqft
Single family residence
Built in 1978
0.28 Acres
2 Attached garage spaces
$181 price/sqft
What's special
Wet barEnormous backyardBeautifully maintained homeFinished lower levelHot tubUpdated kitchenCozy fireplace
Welcome to 815 Kilkinny Circle in Papillion! Situated on a cul-de-sac, this beautifully maintained home offers comfort, updates, and an outstanding outdoor space. The main level features new carpet, a cozy fireplace, and an updated kitchen with modern finishes. The finished lower level includes a wet bar, ideal for entertaining or ...
- 5 days |
- 773 |
- 31 |
Source: GPRMLS,MLS#: 22530217
Travel times
Living Room
Kitchen
Primary Bedroom
Zillow last checked: 7 hours ago
Listing updated: October 24, 2025 at 11:03pm
Listed by:
Justin Williams 402-990-1564,
BHHS Ambassador Real Estate,
Adam Briley 402-614-6922,
BHHS Ambassador Real Estate
Source: GPRMLS,MLS#: 22530217
Facts & features
Interior
Bedrooms & bathrooms
- Bedrooms: 3
- Bathrooms: 3
- Full bathrooms: 1
- 3/4 bathrooms: 1
- 1/2 bathrooms: 1
- Main level bathrooms: 2
Primary bedroom
- Level: Main
Bedroom 2
- Level: Main
Bedroom 3
- Level: Main
Primary bathroom
- Features: 3/4
Dining room
- Level: Main
Family room
- Level: Basement
Kitchen
- Level: Main
Living room
- Level: Main
Basement
- Area: 784
Heating
- Natural Gas, Forced Air
Cooling
- Central Air
Appliances
- Included: Range, Refrigerator, Washer, Dishwasher, Dryer, Microwave
Features
- Flooring: Wood
- Basement: Daylight,Finished
- Number of fireplaces: 1
- Fireplace features: Wood Burning
Interior area
- Total structure area: 1,994
- Total interior livable area: 1,994 sqft
- Finished area above ground: 1,451
- Finished area below ground: 543
Property
Parking
- Total spaces: 2
- Parking features: Attached
- Attached garage spaces: 2
Features
- Levels: Split Entry
- Patio & porch: Deck
- Exterior features: Other
- Has spa: Yes
- Spa features: Hot Tub/Spa
- Fencing: Wood,Privacy
Lot
- Size: 0.28 Acres
- Dimensions: 12097 x 1
- Features: Over 1/4 up to 1/2 Acre, City Lot, Cul-De-Sac, Public Sidewalk, Level, Paved
Details
- Additional structures: Gazebo
- Parcel number: 010539115
Construction
Type & style
- Home type: SingleFamily
- Property subtype: Single Family Residence
Materials
- Vinyl Siding
- Foundation: Stone, Concrete Perimeter
- Roof: Composition
Condition
- Not New and NOT a Model
- New construction: No
- Year built: 1978
Utilities & green energy
- Sewer: Public Sewer
- Water: Public
- Utilities for property: Cable Available, Electricity Available, Natural Gas Available, Water Available, Sewer Available
Community & HOA
Community
- Subdivision: TARA HEIGHTS
HOA
- Has HOA: No
Location
- Region: Papillion
Financial & listing details
- Price per square foot: $181/sqft
- Tax assessed value: $275,199
- Annual tax amount: $4,224
- Date on market: 10/20/2025
- Listing terms: VA Loan,FHA,Conventional,Cash
- Ownership: Fee Simple
- Electric utility on property: Yes
- Road surface type: Paved