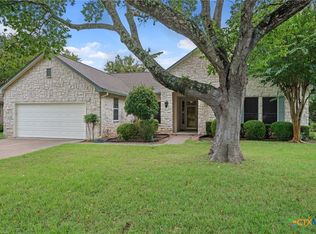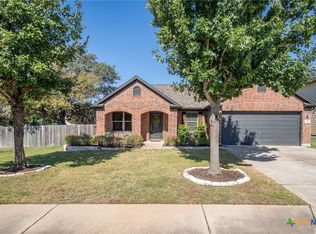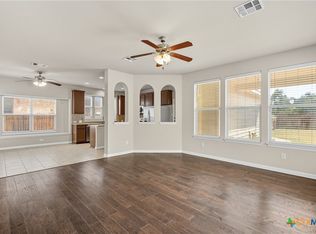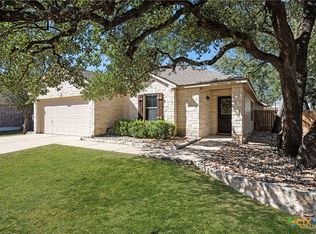Are you on the hunt for a resale home that already boasts all the essential upgrades?! Mechanical upgrades! New appliances, check. New AC, check. New Water Heater, check. Tour this delightful 55+ community home nestled in the prime location of Georgetown. This charming residence offers a perfect blend of comfort and functionality and is located in a peaceful neighborhood with easy access to the clubhouse and walk/hike/bike trails. Over $40K in improvement completed over the last 3 years such as appliances, roof, and HVAC! This home is ready for your personal touch with beautiful wood-like tile throughout the main living areas and rooms, and the only carpet is in the closets! Enjoy the Texas sunshine with your favorite beverage on the back patio with a retractable awning. See the full list of improvements and items that convey in the attachments!
Active
Price cut: $14K (10/9)
$475,000
815 Lost Maples Trl, Georgetown, TX 78633
2beds
2,376sqft
Est.:
Single Family Residence
Built in 2008
7,596.86 Square Feet Lot
$-- Zestimate®
$200/sqft
$25/mo HOA
What's special
- 199 days |
- 68 |
- 2 |
Zillow last checked: 8 hours ago
Listing updated: December 08, 2025 at 01:28pm
Listed by:
Tanya Kerr 512-748-5343,
KWLS - T. Kerr Property Group,
Ronald Jones 512-924-5484,
KWLS - T. Kerr Property Group
Source: Central Texas MLS,MLS#: 581461 Originating MLS: Williamson County Association of REALTORS
Originating MLS: Williamson County Association of REALTORS
Tour with a local agent
Facts & features
Interior
Bedrooms & bathrooms
- Bedrooms: 2
- Bathrooms: 2
- Full bathrooms: 2
Primary bedroom
- Level: Main
Primary bathroom
- Level: Main
Dining room
- Level: Main
Kitchen
- Level: Main
Living room
- Level: Main
Heating
- Central
Cooling
- Central Air
Appliances
- Included: Dishwasher, Gas Cooktop, Disposal, Gas Water Heater, Microwave, Oven, Refrigerator, Vented Exhaust Fan, Some Gas Appliances, Cooktop
- Laundry: Main Level, Laundry Room
Features
- All Bedrooms Down, Ceiling Fan(s), Chandelier, Crown Molding, Dining Area, Separate/Formal Dining Room, Double Vanity, Entrance Foyer, Primary Downstairs, MultipleDining Areas, Main Level Primary, Open Floorplan, Recessed Lighting, See Remarks, Shower Only, Separate Shower, Tub Shower, Walk-In Closet(s), Breakfast Bar, Bedroom on Main Level, Full Bath on Main Level
- Flooring: Carpet, Tile
- Windows: Plantation Shutters
- Attic: Other,See Remarks
- Has fireplace: No
- Fireplace features: None
Interior area
- Total interior livable area: 2,376 sqft
Video & virtual tour
Property
Parking
- Total spaces: 2
- Parking features: Attached, Door-Single, Garage Faces Front, Garage
- Attached garage spaces: 2
Features
- Levels: One
- Stories: 1
- Patio & porch: Covered, Patio, Porch
- Exterior features: Porch, Patio, Private Yard, Rain Gutters
- Pool features: None
- Fencing: Back Yard,Wrought Iron
- Has view: Yes
- View description: None
- Body of water: None
Lot
- Size: 7,596.86 Square Feet
Details
- Parcel number: R495236
Construction
Type & style
- Home type: SingleFamily
- Architectural style: Traditional
- Property subtype: Single Family Residence
Materials
- Brick, Masonry
- Foundation: Slab
- Roof: Composition,Shingle
Condition
- Resale
- Year built: 2008
Utilities & green energy
- Sewer: Public Sewer
- Water: Public
- Utilities for property: Cable Available, Electricity Available, Natural Gas Available, Underground Utilities
Community & HOA
Community
- Features: None
- Security: Smoke Detector(s)
- Senior community: Yes
- Subdivision: Heritage Oaks Sec 4
HOA
- Has HOA: Yes
- Services included: Other, See Remarks
- HOA fee: $300 annually
- HOA name: Heritage Oaks of Georgetown Home
Location
- Region: Georgetown
Financial & listing details
- Price per square foot: $200/sqft
- Tax assessed value: $472,603
- Annual tax amount: $5,212
- Date on market: 5/28/2025
- Cumulative days on market: 201 days
- Listing agreement: Exclusive Right To Sell
- Listing terms: Cash,Conventional,FHA,VA Loan
- Electric utility on property: Yes
Estimated market value
Not available
Estimated sales range
Not available
$3,032/mo
Price history
Price history
| Date | Event | Price |
|---|---|---|
| 10/9/2025 | Price change | $475,000-2.9%$200/sqft |
Source: | ||
| 7/22/2025 | Price change | $489,000-2.2%$206/sqft |
Source: | ||
| 1/31/2025 | Price change | $499,950-5.5%$210/sqft |
Source: | ||
| 11/18/2024 | Listed for sale | $529,000$223/sqft |
Source: | ||
| 9/25/2024 | Listing removed | $529,000$223/sqft |
Source: | ||
Public tax history
Public tax history
| Year | Property taxes | Tax assessment |
|---|---|---|
| 2024 | $5,212 -1.3% | $472,603 -1.3% |
| 2023 | $5,282 -40.6% | $478,638 -7.8% |
| 2022 | $8,898 +34.7% | $519,315 +38.4% |
Find assessor info on the county website
BuyAbility℠ payment
Est. payment
$3,112/mo
Principal & interest
$2319
Property taxes
$602
Other costs
$191
Climate risks
Neighborhood: 78633
Nearby schools
GreatSchools rating
- 7/10Village Elementary SchoolGrades: PK-5Distance: 0.5 mi
- 7/10Douglas Benold Middle SchoolGrades: 6-8Distance: 2.3 mi
- 3/10Chip Richarte High SchoolGrades: 9-12Distance: 3.7 mi
Schools provided by the listing agent
- District: Georgetown ISD
Source: Central Texas MLS. This data may not be complete. We recommend contacting the local school district to confirm school assignments for this home.
- Loading
- Loading





