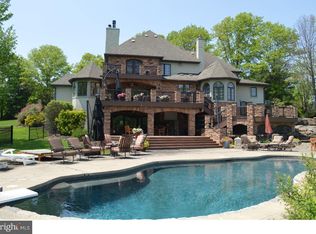Classic style and timeless elegance are the words to describe this stunning home. In addition to the 4 bedrooms and 3 full baths within the main house, there is a 2 story guest suite, in-law suite containing 2 more bedrooms, 1.5 baths, living room and full kitchen and it has its own front entrance and can be accessed from within the home as well. This majestic home sits proudly on a sunny knoll with sweeping views,established trees and spectacular vistas at the end of a quiet cul-de-sac adjacent to preserved land. A deep front porch opens to a welcoming entrance foyer, with living room and fireplace to your left and formal dining room to your right. Beyond is a Magnificent chefs kitchen outfitted with abundant cabinetry and the finest appliances, a Double Oven 6 Burner Wolf Range, 2 Sub Zero Refrigerators and a massive center island/Bar, which overlooks the window walled breakfast room and also gives access to both the Great Room with Stone Fireplace and the Dining Room for ease of entertaining. A first floor office with view to the Pool, is adjacent to a full bath and could serve as an additional/5th bedroom. The master bedroom suite is a study in serenity, with Trey Ceiling, a Separate Sitting room, a Custom Fitted California Style walk-in Closet plus an Exquisite Carrara Marble 4 Piece Bathroom. Three additional bedrooms on the second floor, one with a Charming Loft Addition, Share a Double Vanity Hall Bath. The finished basement offers a 29 x 15 Recreation Room and a wet bar, plus a Spacious Exercise Room. The rear yard offers complete privacy, a European style patio and a heated Inground pool and spa. Additional rooms include a loft in the 4th bedroom.
This property is off market, which means it's not currently listed for sale or rent on Zillow. This may be different from what's available on other websites or public sources.
