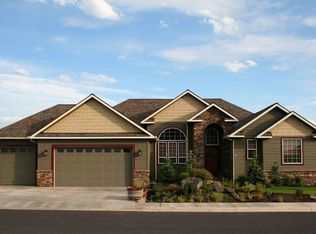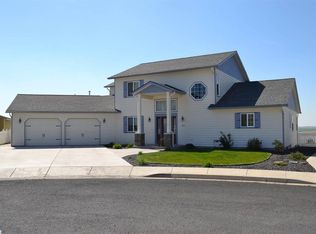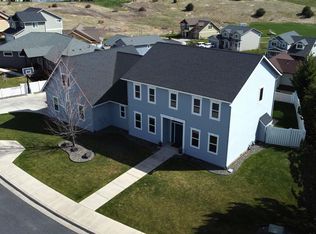Sold for $700,000 on 12/20/24
$700,000
815 NW Palouse View Ct, Pullman, WA 99163
5beds
3,630sqft
Single Family Residence
Built in 2006
0.25 Acres Lot
$698,600 Zestimate®
$193/sqft
$3,217 Estimated rent
Home value
$698,600
$545,000 - $894,000
$3,217/mo
Zestimate® history
Loading...
Owner options
Explore your selling options
What's special
MLS# 279610 Welcome to this stunning 5-bedroom, 3-bathroom home, boasting 3,630 sq ft of beautifully designed living space on a quiet cul-de-sac. Built in 2006, this home is the perfect blend of luxury and comfort. Upon entering, you'll be greeted by an expansive 2-story great room filled with large windows and natural light. The kitchen features a double oven with convection and a corner sink perfectly positioned between two oversized windows. The primary bedroom is a true retreat, complete with a custom tiled walk-in shower, and elegant above-counter glass sinks, all adding to the sense of luxury. Each of the spacious bedrooms includes custom closet organization systems and solid-wood doors throughout the home. The walk-out basement is perfect for additional entertainment space and plenty of storage. Additionally, the deep 3-car garage is equipped with overhead storage and built-in cabinets, providing ample room for vehicles and organized storage solutions. Outside, you'll find a large Trex deck with a convenient gas hookup for outdoor grilling and a lower-level patio with awning. The hot tub, which stays with the property, offers a relaxing escape in the beautifully landscaped yard. The outdoor space is enhanced by a charming path, lush green lawn, mature trees, and impeccable landscaping that adds to the home's curb appeal. Enjoy a new a/c unit and water heater! This home offers the perfect balance of elegance and comfort, inside and out. Don't miss the opportunity to make it yours – schedule your private showing today!
Zillow last checked: 11 hours ago
Listing updated: December 23, 2024 at 09:34pm
Listed by:
Krista Gross 509-339-9524,
Realogics Sotheby's Int'l Rlty
Bought with:
Justin Cofer, 26980
Beasley Realty
Source: PACMLS,MLS#: 279610
Facts & features
Interior
Bedrooms & bathrooms
- Bedrooms: 5
- Bathrooms: 3
- Full bathrooms: 2
- 1/2 bathrooms: 1
Heating
- Forced Air, Gas, Fireplace(s), Furnace
Cooling
- Central Air
Appliances
- Included: Cooktop, Dishwasher, Microwave, Oven, Refrigerator, Central Vacuum
Features
- Raised Ceiling(s), Wet Bar
- Flooring: Carpet, Tile, Vinyl, Wood
- Windows: Double Pane Windows, Drapes/Curtains/Blinds
- Basement: Yes
- Number of fireplaces: 1
- Fireplace features: 1, Gas, Living Room
Interior area
- Total structure area: 3,630
- Total interior livable area: 3,630 sqft
Property
Parking
- Total spaces: 3
- Parking features: Workshop, 3 car
- Garage spaces: 3
Features
- Levels: 1 Story w/Basement
- Stories: 1
- Patio & porch: Deck/Open, Patio/Open, Deck/Trex-type
- Has spa: Yes
- Spa features: Exterior Hot Tub
Lot
- Size: 0.25 Acres
- Features: Cul-De-Sac
Details
- Parcel number: 112140003080000
- Zoning description: Residential
Construction
Type & style
- Home type: SingleFamily
- Property subtype: Single Family Residence
Materials
- Concrete Board
- Roof: Comp Shingle
Condition
- Existing Construction (Not New)
- New construction: No
- Year built: 2006
Utilities & green energy
- Water: Public
- Utilities for property: Sewer Connected
Community & neighborhood
Location
- Region: Pullman
- Subdivision: None/na
Other
Other facts
- Listing terms: Cash,Conventional
Price history
| Date | Event | Price |
|---|---|---|
| 12/20/2024 | Sold | $700,000-3.1%$193/sqft |
Source: | ||
| 11/28/2024 | Pending sale | $722,500$199/sqft |
Source: Realogics Sothebys International Realty #NOMLSID | ||
| 10/16/2024 | Listed for sale | $722,500+7%$199/sqft |
Source: | ||
| 9/1/2021 | Sold | $675,000+46.7%$186/sqft |
Source: | ||
| 10/11/2013 | Sold | $460,000$127/sqft |
Source: | ||
Public tax history
| Year | Property taxes | Tax assessment |
|---|---|---|
| 2024 | $6,561 +6.1% | $534,756 +21% |
| 2023 | $6,182 -5.7% | $441,882 |
| 2022 | $6,556 +0.1% | $441,882 |
Find assessor info on the county website
Neighborhood: 99163
Nearby schools
GreatSchools rating
- 8/10Kamiak ElementaryGrades: PK-5Distance: 0.4 mi
- 8/10Lincoln Middle SchoolGrades: 6-8Distance: 2.3 mi
- 10/10Pullman High SchoolGrades: 9-12Distance: 0.3 mi

Get pre-qualified for a loan
At Zillow Home Loans, we can pre-qualify you in as little as 5 minutes with no impact to your credit score.An equal housing lender. NMLS #10287.


