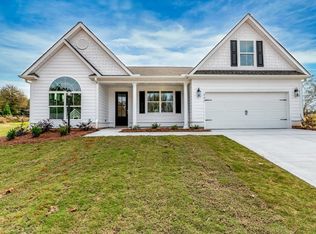READY NOW!! Popular craftsman plan, the Cassidy is a 4 bed/3.5 bath home situated on just under a half acre. One of the very special features of this home is approximately 200 square feet of walk-in storage on the 2nd floor. Stainless appliances, gas range, upgraded stone gray cabinets, granite counters and subway tile back splash add beauty and practicality to the kitchen. The great room is GREAT with lots of natural light and opens to a screen porch. With the Owner's Suite on the mail level, the 3 additional bedrooms and large game room/bonus room upstairs offers a whole second living area for family and/or guests. Easy maintenance floors, you have laminate in all main, first floor living areas and ceramic tile in the 3 full baths and laundry.
This property is off market, which means it's not currently listed for sale or rent on Zillow. This may be different from what's available on other websites or public sources.
