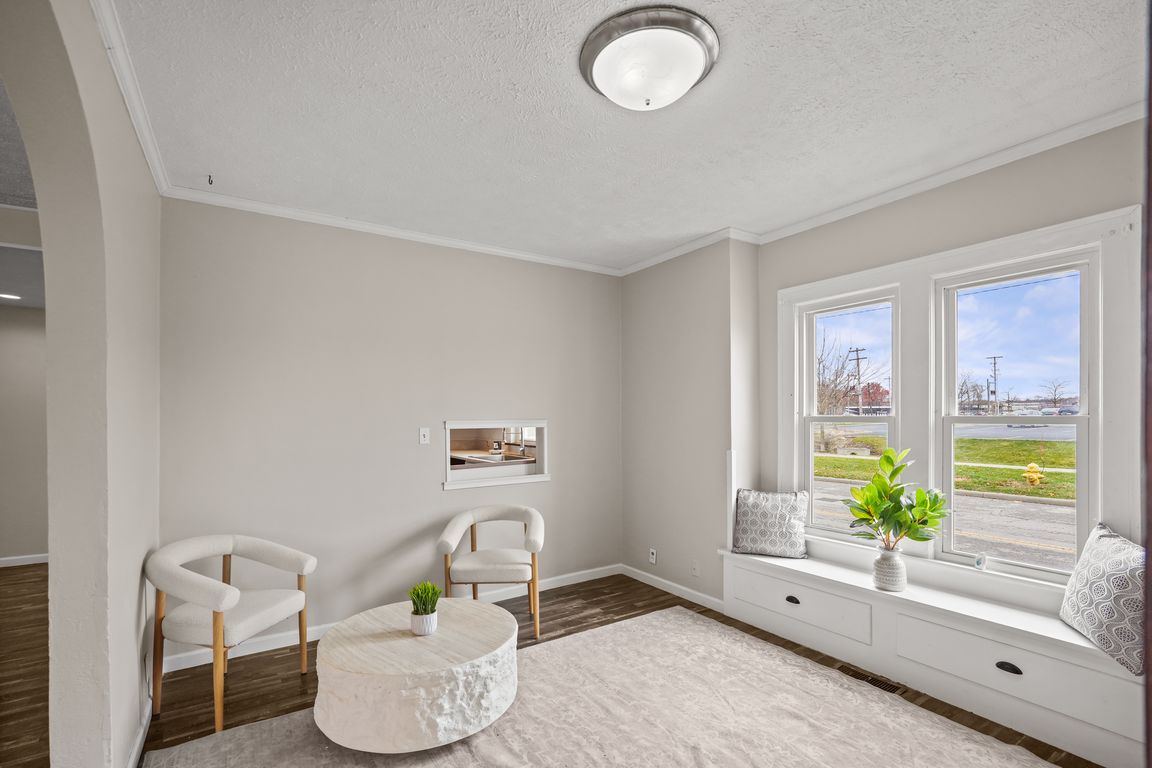Open: Sat 12pm-1:30pm

For sale
$199,900
5beds
2,272sqft
815 Park St, Willard, OH 44890
5beds
2,272sqft
Single family residence
Built in 1928
7,501 sqft
2 Garage spaces
$88 price/sqft
What's special
Updated two-storyFresh paintNew flooring
Prime Willard location near Willard Schools! This updated two-story offers over 2,000 sq. ft. of living space with 5 bedrooms and 3.5 baths. Fresh paint, new flooring, and new carpeting throughout give it a move-in-ready feel. The main level includes a bedroom, full bath, and laundry for added convenience. A solid ...
- 1 day |
- 258 |
- 11 |
Source: MLS Now,MLS#: 5172629 Originating MLS: Other/Unspecificed
Originating MLS: Other/Unspecificed
Travel times
Living Room
Kitchen
Dining Room
Zillow last checked: 8 hours ago
Listing updated: 10 hours ago
Listing Provided by:
Tracy Jones 567-309-0567 tracy@thetracyjonesteam.com,
Keller Williams Elevate
Source: MLS Now,MLS#: 5172629 Originating MLS: Other/Unspecificed
Originating MLS: Other/Unspecificed
Facts & features
Interior
Bedrooms & bathrooms
- Bedrooms: 5
- Bathrooms: 4
- Full bathrooms: 3
- 1/2 bathrooms: 1
- Main level bathrooms: 1
- Main level bedrooms: 1
Primary bedroom
- Level: Second
- Dimensions: 18 x 24
Bedroom
- Level: Second
- Dimensions: 14 x 11
Bedroom
- Level: Second
- Dimensions: 14 x 12
Bedroom
- Level: Second
- Dimensions: 10 x 12
Primary bathroom
- Level: Second
- Dimensions: 8 x 5
Bathroom
- Level: Second
- Dimensions: 7 x 7
Bonus room
- Level: First
- Dimensions: 13 x 10
Dining room
- Level: First
- Dimensions: 18 x 12
Kitchen
- Level: First
- Dimensions: 10 x 10
Living room
- Level: First
- Dimensions: 18 x 14
Utility room
- Level: First
- Dimensions: 11 x 10
Heating
- Forced Air
Cooling
- Central Air
Appliances
- Included: Dryer, Dishwasher, Range, Refrigerator, Washer
- Laundry: Main Level
Features
- Basement: Unfinished
- Has fireplace: No
Interior area
- Total structure area: 2,272
- Total interior livable area: 2,272 sqft
- Finished area above ground: 2,272
Video & virtual tour
Property
Parking
- Total spaces: 2
- Parking features: Garage
- Garage spaces: 2
Features
- Levels: Two
- Stories: 2
Lot
- Size: 7,501.03 Square Feet
Details
- Parcel number: 510270070280000
- Special conditions: Standard
Construction
Type & style
- Home type: SingleFamily
- Architectural style: Traditional
- Property subtype: Single Family Residence
Materials
- Aluminum Siding, Vinyl Siding
- Roof: Shingle
Condition
- Year built: 1928
Details
- Warranty included: Yes
Utilities & green energy
- Sewer: Public Sewer
- Water: Public
Community & HOA
Community
- Subdivision: City/Willard
HOA
- Has HOA: No
Location
- Region: Willard
Financial & listing details
- Price per square foot: $88/sqft
- Tax assessed value: $142,810
- Annual tax amount: $1,726
- Date on market: 11/20/2025
- Cumulative days on market: 1 day
- Listing terms: Conventional,Contract,FHA,USDA Loan,VA Loan