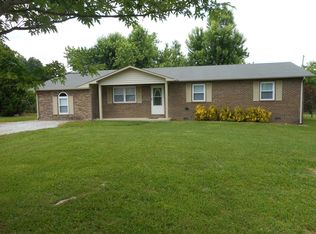Sitting privately on approx. 5 acres this 2,288 sq. ft. custom built, ranch home has an additional 600 sq. ft. semi-finished, walkout basement, easily finished for an in-law suite, small apartment, media room, workout center or play room, 270 wrap around porch including a screened veranda that will redefine how you spend your summer evenings. 3 bedrooms, 2 & 2 1/2 baths, solid oak finished library and office suite, natural gas, free standing fireplace, spacious kitchen with pantry, master bedroom suite with large walk-in closet, master bath with a step-in shower, extra storage, 1-car attached garage w/detached 2-car carport, easy access w/ walk around crawl space. Yard is full of mature trees with woods in the back, adding to the privacy of this home. Buyer to verify all measurements
This property is off market, which means it's not currently listed for sale or rent on Zillow. This may be different from what's available on other websites or public sources.
