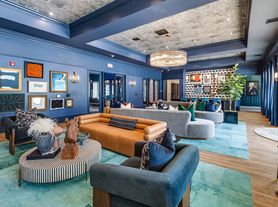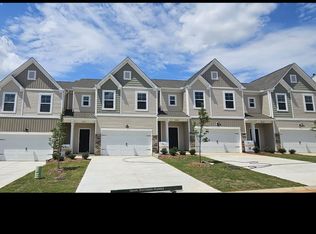Welcome to 815 Powder Branch Drive, a beautifully maintained 1,423 sq ft home nestled in a serene neighborhood in Reidville. This 3-bedroom, 2.5-bath gem features a 1-car garage and a stunning lakeview right from your backyard perfect for morning coffee or evening sunsets.
Powder Branch is a community of new townhomes offering maintenance-free living and outdoor-inspired amenities in Reidville, SC. Enjoy an evening stroll around the landscaped neighborhood, bring furry friends to the dog park or have a bite to eat at the onsite picnic area. Families benefit from being part of Spartanburg County School District No. 5, which includes the award-winning Reidville Elementary School. Downtown Greenville and Spartanburg are less than a 30-minute drive away for excellent shopping, dining and recreational options.
This new two-story townhome offers ample room to live and grow. The first floor features a spacious open-concept layout with convenient access to a patio for seamless entertaining and multitasking. Three bedrooms are located on the second floor, including the luxe owner's suite at the front of the home with a full bathroom and walk-in closet
Key Features:
1,423 sq ft of living space
3 bedrooms, 2.5 bathrooms
1-car garage
Lakeview from the backyard
Quiet, family-friendly neighborhood
Convenient access to local schools, shopping, and I-85
-
Available for move-in 09/01. Don't miss this opportunity to live in one of Reidville's most desirable areas!
*Additional Details**
Granite or Quartz countertops perimeter and island (per plan)
4x16 tile backsplash included
Frigidaire stainless steel appliances: 30" free standing 5-burner gas range, microwave, Dishwasher with multi-level wash system
Microwave vented to exterior
Undermount single bowl stainless steel sink
1/3 hp garbage disposal
Moen single handle pull down stainless steel kitchen faucet
36" square flat panel wall cabinets in Kitchen (per plan)
Surface Mounted LED (per plan)
(1) four port USB charging station
Raised height square flat panel cabinets in all full bathrooms
Bathroom exhaust fans in all baths
Moen chrome plumbing fixture package in all Bathrooms
Elongated comfort height toilets in all baths
4" backsplash and integrated bowls in all bathrooms
Venetian marble countertops in bathrooms
Surface Mounted LED (per plan)
Pedestal sink in powder bath
Raised height square flat panel cabinets in all full bathrooms
Bathroom exhaust fans in all baths
Moen chrome plumbing fixture package in all Bathrooms
Elongated comfort height toilets in all baths
4" backsplash and integrated bowls in all bathrooms
Venetian marble countertops in bathrooms
Surface Mounted LED (per plan)
Pedestal sink in powder bath
Kitchen
Pull Out Stainless Faucet
A stainless-steel undermount sink with pull-out faucet
Stainless Appliances
A sleek stainless-steel electric range and an over-the-range microwave oven
Granite or Quartz countertops perimeter and island (per plan)
4x16 tile backsplash included
Frigidaire stainless steel appliances: 30" free standing 5-burner gas range, microwave, Dishwasher with multi-level wash system
Microwave vented to exterior
Undermount single bowl stainless steel sink
1/3 hp garbage disposal
Moen single handle pull down stainless steel kitchen faucet
36" square flat panel wall cabinets in Kitchen (per plan)
Surface Mounted LED (per plan)
(1) four port USB charging station
Owner's Suite
Dream Northview Ei Dual Sinks
Dual rectangular sinks and a full-width mirror over Venetian marble countertops
Raised height square flat panel cabinets in all full bathrooms
Bathroom exhaust fans in all baths
Moen chrome plumbing fixture package in all Bathrooms
Elongated comfort height toilets in all baths
4" backsplash and integrated bowls in all bathrooms
Venetian marble countertops in bathrooms
Surface Mounted LED (per plan)
Pedestal sink in powder bath
Secondary Bathroom
Raised height square flat panel cabinets in all full bathrooms
Bathroom exhaust fans in all baths
Moen chrome plumbing fixture package in all Bathrooms
Elongated comfort height toilets in all baths
4" backsplash and integrated bowls in all bathrooms
Venetian marble countertops in bathrooms
Surface Mounted LED (per plan)
Pedestal sink in powder bath
Interior
Engineered vinyl plank flooring throughout 1st floor (excluding bedrooms per plan)
Stained Oak railing with wall caps and black wrought iron spindles at 1st floor stairs (per plan)
Mesh shelving in all closets, pantry, and laundry room
Knob handle satin nickel door hardware on all hinged doors in all bedrooms (per plan)
Borate termite protection treatment
8' 1st floor ceiling and 8' 2nd floor ceiling heights
Stain-resistant carpet on 5 pound rebond carpet pad
Ceiling fan prewires in Family Room, all Bedrooms, Study, Living Room, Den, Flex, Loft, and Bonus Room (per plan)
LED lighting (per plan)
Sherwin Williams Paint
Window openings are finished with sheetrock returns on the top, bottom, and sides
25 year 3-tab shingle
Vinyl siding
Front, side and rear yards to receive Bermuda sod, only graded/areas will receive sod
Stone or Brick on front elevations (per plan)
Concrete front porch
Garage door opener with two remotes
Garage coach lights and LED porch lights (per plan)
CAT6E data lines are included in the Kitchen, and Family Room (Per Plan)
CAT6E data lines terminate into a media enclosure
Structured media center wall box enclosure with trim kit
Media enclosure has surge protected, tamper resistant outlet
Exterior conduit connection from garage to the media box providing a clean and efficient internet pathway
Natural gas heating system(s)
14.3, SEER 2 electric forced air cooling system(s)
200 amp service
Digital programmable thermostat provided per floor (Per Plan)
Tankless gas water heater
Low-E dual pane vinyl windows
R-30 blown attic insulation
R-13 exterior wall batt insulation
Renters will be responsible to pay all utilities.
Townhouse for rent
Accepts Zillow applications
$1,750/mo
815 Powder Branch Dr, Reidville, SC 29375
3beds
1,423sqft
Price may not include required fees and charges.
Townhouse
Available now
Small dogs OK
Central air
In unit laundry
Attached garage parking
Forced air
What's special
Granite or quartz countertopsStainless steel appliancesSerene neighborhoodOpen-concept layoutPatio for seamless entertainingLakeview from the backyardLed lighting
- 47 days |
- -- |
- -- |
Travel times
Facts & features
Interior
Bedrooms & bathrooms
- Bedrooms: 3
- Bathrooms: 3
- Full bathrooms: 2
- 1/2 bathrooms: 1
Heating
- Forced Air
Cooling
- Central Air
Appliances
- Included: Dishwasher, Dryer, Freezer, Microwave, Oven, Refrigerator, Washer
- Laundry: In Unit
Features
- Walk In Closet
- Flooring: Carpet, Hardwood
Interior area
- Total interior livable area: 1,423 sqft
Property
Parking
- Parking features: Attached
- Has attached garage: Yes
- Details: Contact manager
Features
- Exterior features: Heating system: Forced Air, Walk In Closet
Details
- Parcel number: 5360010019
Construction
Type & style
- Home type: Townhouse
- Property subtype: Townhouse
Building
Management
- Pets allowed: Yes
Community & HOA
Location
- Region: Reidville
Financial & listing details
- Lease term: 1 Year
Price history
| Date | Event | Price |
|---|---|---|
| 9/4/2025 | Sold | $195,000-19.8%$137/sqft |
Source: Public Record | ||
| 8/23/2025 | Listed for rent | $1,750$1/sqft |
Source: Zillow Rentals | ||
| 5/18/2025 | Listing removed | $242,999$171/sqft |
Source: | ||
| 5/15/2025 | Price change | $242,999+0.8%$171/sqft |
Source: | ||
| 4/24/2025 | Price change | $240,999+0.8%$169/sqft |
Source: | ||

