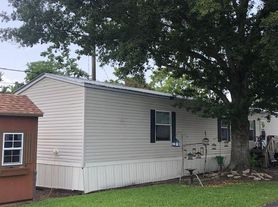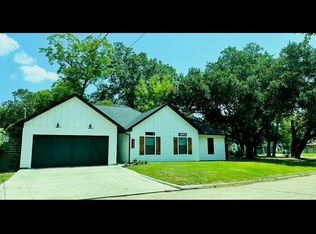Open-concept 3BR/2BA + detached office 1,660 SF Nederland, TX
Address: 815 S 3rd Street, Nederland, TX 77627
Lot: 6,500 SF
Well-maintained single-family home with an updated kitchen and a true split plan: the primary suite with en-suite bath sits on one side of the home, while two bedrooms and a full bath are on the other for added privacy. The open-concept design connects the kitchen, dining, living room, and breakfast nook great for everyday living and entertaining.
Out back, a spacious yard features a covered barbecue/patio and a separate finished room ideal as a home office, studio, or gym. Side-gate access can be arranged so clients/visitors don't pass through the main home excellent for a quiet home-based business (confirm local home-occupation rules).
Highlights
1,660 SF home on a 6,500 SF lot
3 bedrooms 2 bathrooms split floor plan
Updated and open kitchen dining living breakfast
Central heating & air conditioning, plus ceiling fans
Living room pre-wired for surround sound and flat-screen - ready for movie/game nights
Two-car garage with utility/laundry hookups and storage space
Large privacy-fenced backyard with side gate for golf cart parking or access to office/flex room
Reliable power: Generac standby generator with automatic transfer, sized for whole-home/essential circuits ideal for work-from-home and medical needs
Nederland quality of life; close to major employers
Served by Nederland ISD (verify school assignments)
Terms
12-month lease minimum. Tenant pays utilities. No smoking. Pets considered case-by-case with deposit.
Rent: $2,300/month.
Security Deposit: $2,300.
Application fee: $50 per applicant (background check).
House for rent
Accepts Zillow applications
$2,300/mo
815 S 3rd St, Nederland, TX 77627
3beds
1,696sqft
Price may not include required fees and charges.
Single family residence
Available now
Cats, small dogs OK
Central air
Hookups laundry
Attached garage parking
Forced air
What's special
Spacious yardTrue split planOpen-concept designUpdated kitchen
- 7 days |
- -- |
- -- |
Travel times
Facts & features
Interior
Bedrooms & bathrooms
- Bedrooms: 3
- Bathrooms: 2
- Full bathrooms: 2
Heating
- Forced Air
Cooling
- Central Air
Appliances
- Included: Dishwasher, Microwave, Oven, Refrigerator, WD Hookup
- Laundry: Hookups, Washer Dryer Hookup
Features
- WD Hookup
- Flooring: Tile
Interior area
- Total interior livable area: 1,696 sqft
Property
Parking
- Parking features: Attached
- Has attached garage: Yes
- Details: Contact manager
Features
- Exterior features: Generac, Heating system: Forced Air, Open concept kitchen-dining-living-breakfast, Separate building for studio/office, Split floor plan for bedrooms, Washer Dryer Hookup
Details
- Parcel number: 06030000000150000000
Construction
Type & style
- Home type: SingleFamily
- Property subtype: Single Family Residence
Community & HOA
Location
- Region: Nederland
Financial & listing details
- Lease term: 1 Year
Price history
| Date | Event | Price |
|---|---|---|
| 9/30/2025 | Listed for rent | $2,300$1/sqft |
Source: Zillow Rentals | ||
| 9/18/2025 | Listing removed | $275,000$162/sqft |
Source: | ||
| 9/18/2025 | Pending sale | $275,000$162/sqft |
Source: | ||
| 8/4/2025 | Listed for sale | $275,000+80.3%$162/sqft |
Source: | ||
| 5/14/2012 | Sold | -- |
Source: Agent Provided | ||

