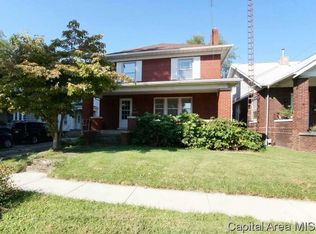Sold for $145,000 on 10/22/24
$145,000
815 S English Ave, Springfield, IL 62704
2beds
2,064sqft
Single Family Residence, Residential
Built in 1928
2,400 Square Feet Lot
$153,400 Zestimate®
$70/sqft
$2,024 Estimated rent
Home value
$153,400
$143,000 - $164,000
$2,024/mo
Zestimate® history
Loading...
Owner options
Explore your selling options
What's special
Welcome to 815 South English, where charm and character is found around every corner. This home has beautiful hardwood throughout, updated modern amenities, an adorable fenced in backyard with raised garden beds ready for next year, parkable garage and the best surprise of all waiting for you downstairs. An additional 907 finished square feet of beautiful basement make this the perfect bungalow. The basement also has a third bedroom (without a legal egress) and a gorgeous cedar closet. Updates over the last few years – privacy fence addition, new flooring, new base and paint in the basement, new sink and vanity in themain bathroom, new PVC plumbing in the kitchen. Schedule your showing today and make this home!
Zillow last checked: 8 hours ago
Listing updated: October 25, 2024 at 01:24pm
Listed by:
Lacey Stephenson Mobl:217-638-4431,
Keller Williams Capital
Bought with:
David Plake, 475150767
Lincoln Land Homes Keller Wiliams
Source: RMLS Alliance,MLS#: CA1031865 Originating MLS: Capital Area Association of Realtors
Originating MLS: Capital Area Association of Realtors

Facts & features
Interior
Bedrooms & bathrooms
- Bedrooms: 2
- Bathrooms: 2
- Full bathrooms: 1
- 1/2 bathrooms: 1
Bedroom 1
- Level: Main
- Dimensions: 11ft 3in x 11ft 3in
Bedroom 2
- Level: Main
- Dimensions: 11ft 4in x 9ft 6in
Other
- Level: Main
- Dimensions: 14ft 11in x 12ft 9in
Other
- Area: 907
Kitchen
- Level: Main
- Dimensions: 16ft 0in x 12ft 9in
Living room
- Level: Main
- Dimensions: 24ft 7in x 11ft 8in
Main level
- Area: 1157
Heating
- Forced Air
Cooling
- Central Air
Appliances
- Included: Dishwasher, Microwave, Range, Refrigerator, Washer, Dryer
Features
- High Speed Internet
- Basement: Full,Partially Finished
- Attic: Storage
- Number of fireplaces: 1
- Fireplace features: Wood Burning, Living Room
Interior area
- Total structure area: 1,157
- Total interior livable area: 2,064 sqft
Property
Parking
- Total spaces: 1
- Parking features: Detached, On Street, Alley Access
- Garage spaces: 1
- Has uncovered spaces: Yes
Features
- Patio & porch: Porch
Lot
- Size: 2,400 sqft
- Dimensions: 40 x 60
- Features: Level
Details
- Parcel number: 14330303027
Construction
Type & style
- Home type: SingleFamily
- Architectural style: Bungalow
- Property subtype: Single Family Residence, Residential
Materials
- Frame, Brick
- Foundation: Block, Brick/Mortar
- Roof: Shingle
Condition
- New construction: No
- Year built: 1928
Utilities & green energy
- Sewer: Public Sewer
- Water: Public
- Utilities for property: Cable Available
Community & neighborhood
Location
- Region: Springfield
- Subdivision: None
Price history
| Date | Event | Price |
|---|---|---|
| 10/22/2024 | Sold | $145,000+5.8%$70/sqft |
Source: | ||
| 9/16/2024 | Contingent | $137,000$66/sqft |
Source: | ||
| 9/14/2024 | Listed for sale | $137,000+45.7%$66/sqft |
Source: | ||
| 5/22/2020 | Sold | $94,000-0.9%$46/sqft |
Source: | ||
| 4/14/2020 | Pending sale | $94,900$46/sqft |
Source: eXp Realty #PA1213991 | ||
Public tax history
| Year | Property taxes | Tax assessment |
|---|---|---|
| 2024 | $3,153 +4% | $37,533 +9.5% |
| 2023 | $3,031 +4% | $34,283 +5.4% |
| 2022 | $2,914 +3.4% | $32,521 +3.9% |
Find assessor info on the county website
Neighborhood: Historic West Side
Nearby schools
GreatSchools rating
- 2/10Elizabeth Graham Elementary SchoolGrades: K-5Distance: 0.2 mi
- 3/10Benjamin Franklin Middle SchoolGrades: 6-8Distance: 1.4 mi
- 7/10Springfield High SchoolGrades: 9-12Distance: 0.7 mi

Get pre-qualified for a loan
At Zillow Home Loans, we can pre-qualify you in as little as 5 minutes with no impact to your credit score.An equal housing lender. NMLS #10287.
