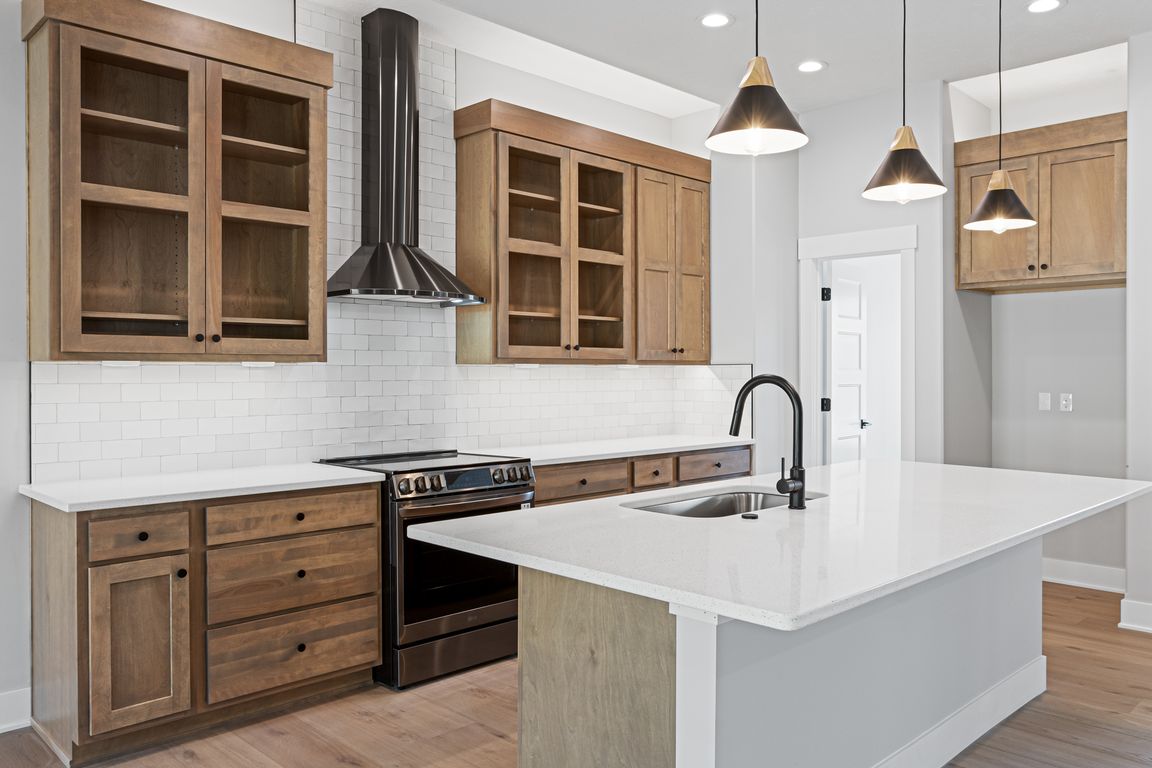
New constructionPrice cut: $30K (10/23)
$699,000
4beds
3,448sqft
815 S Lakeview Way, Ashland, NE 68003
4beds
3,448sqft
Single family residence
Built in 2025
0.27 Acres
2 Attached garage spaces
$203 price/sqft
$620 annually HOA fee
What's special
Fully finished basementWet barOpen floor planMovie roomVaulted master bedroomFreestanding tubHigh-end finishes
Inquire on Builder Reduced Permanent Rate Buy-Down! Luxury Golf Course Living. Presenting Gateway Custom Homes' newest Ranch floorplan. Discover elevated new construction and true refined, luxury living in the heart of Iron Horse. From the open floor plan to the high-end finishes, all details have been meticulously designed and constructed with ...
- 47 days |
- 817 |
- 19 |
Source: GPRMLS,MLS#: 22530552
Travel times
Kitchen
Living Room
Primary Bedroom
Zillow last checked: 8 hours ago
Listing updated: December 07, 2025 at 11:38am
Listed by:
Jayden Liu 402-707-6377,
BHHS Ambassador Real Estate
Source: GPRMLS,MLS#: 22530552
Facts & features
Interior
Bedrooms & bathrooms
- Bedrooms: 4
- Bathrooms: 4
- Full bathrooms: 1
- 3/4 bathrooms: 2
- Main level bathrooms: 2
Primary bedroom
- Level: Main
- Area: 186
- Dimensions: 15.5 x 12
Bedroom 2
- Level: Main
- Area: 126.26
- Dimensions: 11.8 x 10.7
Bedroom 3
- Level: Basement
- Area: 243.42
- Dimensions: 16.11 x 15.11
Bedroom 4
- Level: Basement
- Area: 146.4
- Dimensions: 12.2 x 12
Primary bathroom
- Features: Full
Dining room
- Level: Main
- Area: 108.64
- Dimensions: 11.2 x 9.7
Kitchen
- Level: Main
- Area: 166.84
- Dimensions: 17.2 x 9.7
Living room
- Level: Main
- Area: 402.04
- Dimensions: 22.2 x 18.11
Basement
- Area: 1574
Office
- Area: 125.19
- Dimensions: 11.7 x 10.7
Heating
- Electric, Forced Air
Cooling
- Central Air
Appliances
- Included: Range, Refrigerator, Washer, Dishwasher, Dryer, Microwave
Features
- Wet Bar, High Ceilings, Ceiling Fan(s), Formal Dining Room, Jack and Jill Bath, Pantry
- Flooring: Vinyl, Carpet, Luxury Vinyl, Plank
- Windows: LL Daylight Windows
- Basement: Finished
- Number of fireplaces: 1
- Fireplace features: Direct-Vent Gas Fire
Interior area
- Total structure area: 3,448
- Total interior livable area: 3,448 sqft
- Finished area above ground: 1,874
- Finished area below ground: 1,574
Property
Parking
- Total spaces: 2
- Parking features: Attached, Garage Door Opener
- Attached garage spaces: 2
Features
- Patio & porch: Porch, Patio, Covered Deck, Covered Patio
- Exterior features: Sprinkler System, Lake Use
- Fencing: None
Lot
- Size: 0.27 Acres
- Dimensions: 140 x 80
- Features: Over 1/4 up to 1/2 Acre, Subdivided, Public Sidewalk, Level, Common Area
Details
- Parcel number: 003182143
- Other equipment: Sump Pump
Construction
Type & style
- Home type: SingleFamily
- Architectural style: Ranch,Contemporary
- Property subtype: Single Family Residence
Materials
- Stone, Masonite
- Foundation: Concrete Perimeter
- Roof: Composition
Condition
- New Construction
- New construction: Yes
- Year built: 2025
Details
- Builder name: Gateway Custom Homes
Utilities & green energy
- Sewer: Public Sewer
- Water: Public
- Utilities for property: Cable Available, Electricity Available, Water Available, Sewer Available
Community & HOA
Community
- Subdivision: Iron Horse
HOA
- Has HOA: Yes
- Amenities included: Clubhouse
- Services included: Maintenance Structure
- HOA fee: $620 annually
- HOA name: Iron Horse HOA
Location
- Region: Ashland
Financial & listing details
- Price per square foot: $203/sqft
- Annual tax amount: $867
- Date on market: 10/23/2025
- Listing terms: VA Loan,FHA,Conventional,Cash
- Ownership: Fee Simple
- Electric utility on property: Yes