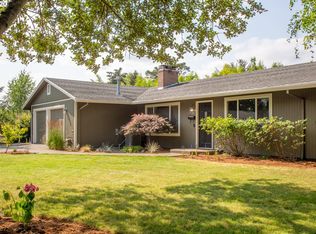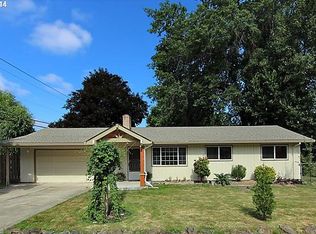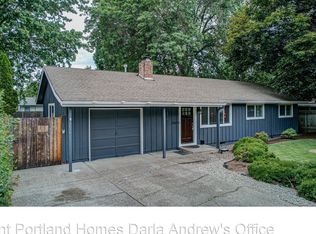Sold
$520,000
815 SW 126th Ave, Beaverton, OR 97005
4beds
1,536sqft
Residential, Single Family Residence
Built in 1960
6,969.6 Square Feet Lot
$512,200 Zestimate®
$339/sqft
$2,620 Estimated rent
Home value
$512,200
$487,000 - $543,000
$2,620/mo
Zestimate® history
Loading...
Owner options
Explore your selling options
What's special
Welcome home to this inviting four-bedroom ranch in the heart of Cedar Hills! Nestled on a spacious corner lot, this well-maintained home offers a blend of comfort, convenience, and privacy. Step inside to find a bright living room that flows into the dining area, creating an open and welcoming space for gatherings. The kitchen, with its functional layout, leads to a versatile bonus room - perfect as a family room, home office, or creative space - with direct access to the backyard. Down the hall, four bedrooms provide plenty of flexibility for restful retreats, guest rooms, or a dedicated workspace. A fully fenced backyard offers a peaceful outdoor escape with lush greenspace and a paved patio that's shaded from the afternoon sun - ideal for summer BBQs, playtime, or simply sitting back and unwinding. Located in the beloved Cedar Hills neighborhood, this home places you just moments from parks, shopping, and dining, all within a top-rated school district. Enjoy morning coffee from Grand Central Bakery, browse your next great read at Powell’s Books, or explore the scenic trails at Commonwealth Lake Park (entrance is just across the street)! The nearby Cedar Hills Crossing offers an array of shops and entertainment options just minutes from your door.
Zillow last checked: 8 hours ago
Listing updated: July 18, 2025 at 01:13am
Listed by:
Victoria Buck 503-781-3654,
Stellar Realty Northwest,
Michael Green 503-545-5094,
Stellar Realty Northwest
Bought with:
Tina Schafer, 970600174
Urban Nest Realty
Source: RMLS (OR),MLS#: 427156020
Facts & features
Interior
Bedrooms & bathrooms
- Bedrooms: 4
- Bathrooms: 2
- Full bathrooms: 2
- Main level bathrooms: 2
Primary bedroom
- Level: Main
Bedroom 2
- Level: Main
Bedroom 3
- Level: Main
Bedroom 4
- Level: Main
Dining room
- Level: Main
Family room
- Level: Main
Kitchen
- Level: Main
Living room
- Level: Main
Heating
- Forced Air
Cooling
- Central Air
Appliances
- Included: Built In Oven, Built-In Range, Dishwasher, Electric Water Heater
Features
- Flooring: Hardwood
- Basement: Crawl Space
- Number of fireplaces: 1
- Fireplace features: Wood Burning
Interior area
- Total structure area: 1,536
- Total interior livable area: 1,536 sqft
Property
Parking
- Total spaces: 2
- Parking features: Driveway, On Street, Attached
- Attached garage spaces: 2
- Has uncovered spaces: Yes
Features
- Levels: One
- Stories: 1
Lot
- Size: 6,969 sqft
- Features: Corner Lot, Level, SqFt 7000 to 9999
Details
- Parcel number: R24039
Construction
Type & style
- Home type: SingleFamily
- Property subtype: Residential, Single Family Residence
Materials
- Wood Siding
- Foundation: Concrete Perimeter
- Roof: Composition
Condition
- Resale
- New construction: No
- Year built: 1960
Utilities & green energy
- Gas: Gas
- Sewer: Public Sewer
- Water: Public
Community & neighborhood
Location
- Region: Beaverton
- Subdivision: Cedar Hills Area
Other
Other facts
- Listing terms: Cash,Conventional,FHA,VA Loan
- Road surface type: Paved
Price history
| Date | Event | Price |
|---|---|---|
| 7/18/2025 | Sold | $520,000$339/sqft |
Source: | ||
| 6/21/2025 | Pending sale | $520,000$339/sqft |
Source: | ||
| 5/22/2025 | Price change | $520,000-2.8%$339/sqft |
Source: | ||
| 5/7/2025 | Listed for sale | $535,000$348/sqft |
Source: | ||
| 4/21/2025 | Pending sale | $535,000$348/sqft |
Source: | ||
Public tax history
| Year | Property taxes | Tax assessment |
|---|---|---|
| 2024 | $3,991 +6.5% | $211,230 +3% |
| 2023 | $3,749 +3.5% | $205,080 +3% |
| 2022 | $3,622 +3.7% | $199,110 |
Find assessor info on the county website
Neighborhood: Marlene Village
Nearby schools
GreatSchools rating
- 8/10Ridgewood Elementary SchoolGrades: K-5Distance: 1.5 mi
- 7/10Cedar Park Middle SchoolGrades: 6-8Distance: 0.7 mi
- 7/10Beaverton High SchoolGrades: 9-12Distance: 1.9 mi
Schools provided by the listing agent
- Elementary: Ridgewood
- Middle: Cedar Park
- High: Beaverton
Source: RMLS (OR). This data may not be complete. We recommend contacting the local school district to confirm school assignments for this home.
Get a cash offer in 3 minutes
Find out how much your home could sell for in as little as 3 minutes with a no-obligation cash offer.
Estimated market value
$512,200
Get a cash offer in 3 minutes
Find out how much your home could sell for in as little as 3 minutes with a no-obligation cash offer.
Estimated market value
$512,200


