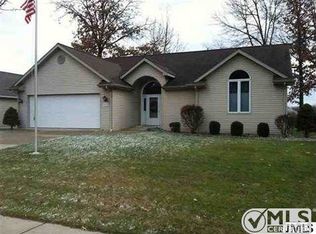Sold
$267,000
815 Sunburst Rd, Jackson, MI 49203
2beds
1,249sqft
Single Family Residence
Built in 2001
0.25 Acres Lot
$273,200 Zestimate®
$214/sqft
$1,707 Estimated rent
Home value
$273,200
$260,000 - $287,000
$1,707/mo
Zestimate® history
Loading...
Owner options
Explore your selling options
What's special
Welcome to your dream condo retreat! Nestled along the Inter City Bike Trail, this charming abode offers the perfect blend of convenience and tranquility. Boasting 2 beds and 2 baths, including a luxurious primary suite on the main level, it ensures comfort and privacy. With laundry facilities conveniently located on the main floor, chores become a breeze. Step outside onto the expansive deck, ideal for entertaining or simply unwinding amidst nature. Inside, a newly remodeled kitchen awaits, inviting culinary adventures. Vaulted ceilings amplify the sense of space and light throughout. Park your vehicles with ease in the attached 2-car garage. All this, situated on a generous 0.25-acre parcel, offering ample room to roam. Welcome home to effortless living at its finest!
Zillow last checked: 8 hours ago
Listing updated: May 23, 2024 at 09:13am
Listed by:
Jennifer Chmielewski 517-937-5232,
ERA REARDON REALTY, L.L.C.
Bought with:
Skylar Harris, 6501453267
The Brokerage House
Source: MichRIC,MLS#: 24020149
Facts & features
Interior
Bedrooms & bathrooms
- Bedrooms: 2
- Bathrooms: 2
- Full bathrooms: 2
- Main level bedrooms: 2
Primary bedroom
- Level: Main
- Area: 182
- Dimensions: 14.00 x 13.00
Bedroom 2
- Level: Main
- Area: 110
- Dimensions: 11.00 x 10.00
Primary bathroom
- Level: Main
- Area: 50
- Dimensions: 10.00 x 5.00
Bathroom 2
- Level: Main
- Area: 35
- Dimensions: 7.00 x 5.00
Dining area
- Level: Main
- Area: 80
- Dimensions: 10.00 x 8.00
Kitchen
- Level: Main
- Area: 100
- Dimensions: 10.00 x 10.00
Living room
- Level: Main
- Area: 336
- Dimensions: 24.00 x 14.00
Heating
- Forced Air
Cooling
- Central Air
Appliances
- Included: Dishwasher, Disposal, Dryer, Microwave, Range, Refrigerator, Washer
- Laundry: Main Level
Features
- Ceiling Fan(s), Eat-in Kitchen
- Flooring: Ceramic Tile
- Basement: Full
- Number of fireplaces: 1
Interior area
- Total structure area: 1,249
- Total interior livable area: 1,249 sqft
- Finished area below ground: 0
Property
Parking
- Total spaces: 2
- Parking features: Attached, Garage Door Opener
- Garage spaces: 2
Features
- Stories: 1
Lot
- Size: 0.25 Acres
- Dimensions: 150 x 74
- Features: Level, Ground Cover
Details
- Parcel number: 33194.3500
- Zoning description: Residential
Construction
Type & style
- Home type: SingleFamily
- Architectural style: Ranch
- Property subtype: Single Family Residence
Materials
- Vinyl Siding
Condition
- New construction: No
- Year built: 2001
Utilities & green energy
- Sewer: Public Sewer
- Water: Public
- Utilities for property: Phone Connected, Natural Gas Connected, Cable Connected
Community & neighborhood
Location
- Region: Jackson
HOA & financial
HOA
- Has HOA: Yes
- HOA fee: $312 quarterly
- Services included: Snow Removal, Maintenance Grounds
Other
Other facts
- Listing terms: Cash,VA Loan,Conventional
Price history
| Date | Event | Price |
|---|---|---|
| 5/23/2024 | Sold | $267,000-2.9%$214/sqft |
Source: | ||
| 4/29/2024 | Contingent | $275,000$220/sqft |
Source: | ||
| 4/29/2024 | Pending sale | $275,000$220/sqft |
Source: | ||
| 4/26/2024 | Listed for sale | $275,000+83.3%$220/sqft |
Source: | ||
| 10/7/2016 | Sold | $150,000$120/sqft |
Source: Public Record Report a problem | ||
Public tax history
| Year | Property taxes | Tax assessment |
|---|---|---|
| 2025 | -- | $110,300 +28.6% |
| 2024 | -- | $85,800 +20.8% |
| 2021 | $3,738 | $71,000 +0.1% |
Find assessor info on the county website
Neighborhood: 49203
Nearby schools
GreatSchools rating
- 6/10Sharp Park AcademyGrades: K-5Distance: 0.7 mi
- 1/10Fourth Street Learning CenterGrades: 6-8Distance: 0.2 mi
- 4/10Jackson High SchoolGrades: 9-12Distance: 2.1 mi
Get pre-qualified for a loan
At Zillow Home Loans, we can pre-qualify you in as little as 5 minutes with no impact to your credit score.An equal housing lender. NMLS #10287.
