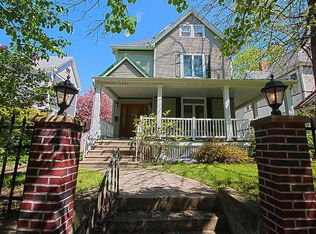Sold for $155,000
$155,000
815 W Main St, Decatur, IL 62522
4beds
3,054sqft
Single Family Residence
Built in 1928
10,454.4 Square Feet Lot
$173,200 Zestimate®
$51/sqft
$1,546 Estimated rent
Home value
$173,200
$145,000 - $206,000
$1,546/mo
Zestimate® history
Loading...
Owner options
Explore your selling options
What's special
If you love immaculate old homes, you will say WOW! as soon as you walk in the door! This home retains most of its 1920s architecture from the soaring ceiling with curved staircase and balcony to the crystal door knobs and plethora of built ins. Beautiful wood floors throughout, double fireplace in the living room and dining room. Large kitchen with pantry and breakfast nook. The upper level features 4 bedrooms, a cedar lined closet, updated full bathroom plus a half bath in the master bedroom. Upstairs hallway has a cedar lined closet. Full fenced yard.
Zillow last checked: 8 hours ago
Listing updated: March 14, 2025 at 12:42pm
Listed by:
Jason White 217-875-0555,
Brinkoetter REALTORS®
Bought with:
Non Member, #N/A
Central Illinois Board of REALTORS
Source: CIBR,MLS#: 6249503 Originating MLS: Central Illinois Board Of REALTORS
Originating MLS: Central Illinois Board Of REALTORS
Facts & features
Interior
Bedrooms & bathrooms
- Bedrooms: 4
- Bathrooms: 3
- Full bathrooms: 1
- 1/2 bathrooms: 2
Primary bedroom
- Description: Flooring: Hardwood
- Level: Upper
Bedroom
- Description: Flooring: Hardwood
- Level: Upper
Bedroom
- Description: Flooring: Hardwood
- Level: Upper
Bedroom
- Description: Flooring: Hardwood
- Level: Upper
Breakfast room nook
- Description: Flooring: Tile
- Level: Main
Dining room
- Description: Flooring: Hardwood
- Level: Main
Family room
- Description: Flooring: Hardwood
- Level: Main
Other
- Description: Flooring: Tile
- Level: Upper
Half bath
- Description: Flooring: Tile
- Level: Main
Half bath
- Description: Flooring: Tile
- Level: Upper
Kitchen
- Description: Flooring: Tile
- Level: Main
Living room
- Description: Flooring: Hardwood
- Level: Main
Sunroom
- Description: Flooring: Hardwood
- Level: Main
Heating
- Hot Water
Cooling
- Central Air
Appliances
- Included: Gas Water Heater, Oven, Range, Refrigerator
Features
- Breakfast Area, Cathedral Ceiling(s), Fireplace, Bath in Primary Bedroom, Pantry
- Windows: Replacement Windows
- Basement: Unfinished,Full
- Number of fireplaces: 2
- Fireplace features: Gas, Family/Living/Great Room
Interior area
- Total structure area: 3,054
- Total interior livable area: 3,054 sqft
- Finished area above ground: 3,054
- Finished area below ground: 0
Property
Parking
- Total spaces: 2
- Parking features: Detached, Garage
- Garage spaces: 2
Features
- Levels: Two
- Stories: 2
- Exterior features: Fence
- Fencing: Yard Fenced
Lot
- Size: 10,454 sqft
Details
- Parcel number: 041215180011
- Zoning: RES
- Special conditions: None
Construction
Type & style
- Home type: SingleFamily
- Architectural style: Traditional
- Property subtype: Single Family Residence
Materials
- Brick
- Foundation: Basement
- Roof: Shingle
Condition
- Year built: 1928
Utilities & green energy
- Sewer: Public Sewer
- Water: Public
Community & neighborhood
Location
- Region: Decatur
- Subdivision: Prather & Adamsons Add
Other
Other facts
- Road surface type: Concrete
Price history
| Date | Event | Price |
|---|---|---|
| 3/14/2025 | Sold | $155,000+3.4%$51/sqft |
Source: | ||
| 2/28/2025 | Contingent | $149,900$49/sqft |
Source: | ||
| 2/24/2025 | Listed for sale | $149,900-25%$49/sqft |
Source: | ||
| 2/3/2022 | Listing removed | -- |
Source: | ||
| 12/9/2021 | Contingent | $199,900$65/sqft |
Source: | ||
Public tax history
| Year | Property taxes | Tax assessment |
|---|---|---|
| 2024 | -- | $50,961 +3.7% |
| 2023 | -- | $49,157 +13.8% |
| 2022 | $3,803 +6.6% | $43,182 +6.2% |
Find assessor info on the county website
Neighborhood: 62522
Nearby schools
GreatSchools rating
- 2/10Dennis Lab SchoolGrades: PK-8Distance: 0.8 mi
- 2/10Macarthur High SchoolGrades: 9-12Distance: 1.1 mi
- 2/10Eisenhower High SchoolGrades: 9-12Distance: 1.9 mi
Schools provided by the listing agent
- District: Decatur Dist 61
Source: CIBR. This data may not be complete. We recommend contacting the local school district to confirm school assignments for this home.
Get pre-qualified for a loan
At Zillow Home Loans, we can pre-qualify you in as little as 5 minutes with no impact to your credit score.An equal housing lender. NMLS #10287.
