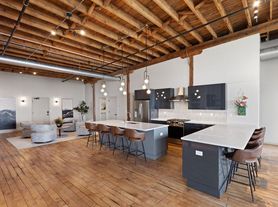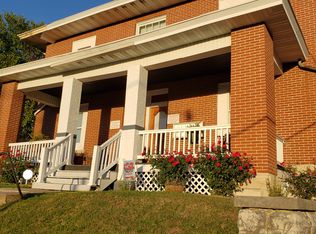Extensive rehab/remodel work completed in the past year. Kitchen remodel including cabinets, granite countertops, fixtures, and appliances. Both bathrooms remodeled including tub/shower combo with ceramic surround, vanity, fixtures, and ceramic flooring. Master bathroom including walk in shower, vanity, and laundry hook ups. Second level finish with third and potential fourth bedroom. Off street parking in rear of property. Forced air gas furnace and a/c unit (updated). Mini-split (heat & cool) located on second level.
One year (minimum) lease. No interior smoking or vaping. Renters are responsible for electricity and gas service and placed in your name. First month lease payment ($1300) and deposit ($1300) required. Applicant must complete Zillow application and appointment will be made after application is received.
House for rent
Accepts Zillow applications
$1,300/mo
815 Washington St, Quincy, IL 62301
3beds
1,211sqft
Price may not include required fees and charges.
Single family residence
Available now
No pets
Central air
Hookups laundry
Off street parking
Forced air
What's special
Second level finishKitchen remodelGranite countertopsLaundry hook upsCeramic flooringOff street parkingWalk in shower
- 54 days |
- -- |
- -- |
Travel times
Facts & features
Interior
Bedrooms & bathrooms
- Bedrooms: 3
- Bathrooms: 2
- Full bathrooms: 2
Heating
- Forced Air
Cooling
- Central Air
Appliances
- Included: Dishwasher, Freezer, Microwave, Oven, Refrigerator, WD Hookup
- Laundry: Hookups
Features
- WD Hookup
- Flooring: Hardwood
Interior area
- Total interior livable area: 1,211 sqft
Property
Parking
- Parking features: Off Street
- Details: Contact manager
Features
- Exterior features: Heating system: Forced Air
Details
- Parcel number: 232082200000
Construction
Type & style
- Home type: SingleFamily
- Property subtype: Single Family Residence
Community & HOA
Location
- Region: Quincy
Financial & listing details
- Lease term: 1 Year
Price history
| Date | Event | Price |
|---|---|---|
| 9/29/2025 | Listed for rent | $1,300$1/sqft |
Source: Zillow Rentals | ||
| 8/25/2025 | Listing removed | $145,000$120/sqft |
Source: | ||
| 7/21/2025 | Price change | $145,000-2%$120/sqft |
Source: | ||
| 7/1/2025 | Listed for sale | $148,000+225.3%$122/sqft |
Source: | ||
| 3/19/2024 | Sold | $45,500-14.2%$38/sqft |
Source: Public Record | ||

