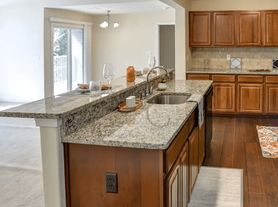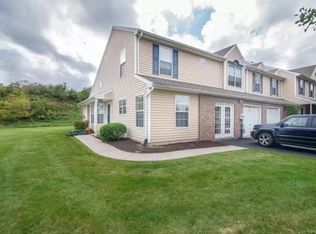Welcome to this modern, 3-story townhome standing tall in the Harrisburg area, just a quick jump on I-81 or Route 22 for easy commuting. You'll enter into the first level with garage entry and a finished walk-out basement, great for a family or rec room. Upstairs, the main floor offers durable, hard-surface flooring throughout and an open layout with a spacious living room, kitchen with center island/breakfast bar, stainless appliances, classic white cabinets with nicely contrasting dark countertops, a pantry, adjoining dining area, and doors to a rear deck. The 3rd floor includes the main bathroom and three bedrooms, including a primary suite that offers a walk-in closet and private bath with double bowl vanity and step-in shower. Tucked away in a nice residential development, this home is sure to enhance your lifestyle with so many modern amenities in a convenient location!
Gas Heat & Central Air
Lawn Care & Snow Removal Included
1 pet up to 25lbs (at maturity) permitted with additional fees
An approved application is required prior to scheduling a showing.
Please see the Wolf & Kline website for more details.
One year contract renews month-to-month after the first year.
An approved application is required prior to scheduling a showing.
Please see the Wolf & Kline website for more details.
Townhouse for rent
$1,950/mo
8150 Lenker Dr, Harrisburg, PA 17112
3beds
1,852sqft
Price may not include required fees and charges.
Townhouse
Available now
Cats, small dogs OK
Central air
In unit laundry
Attached garage parking
Forced air
What's special
Primary suiteOpen layoutRear deckClassic white cabinetsDark countertopsWalk-in closetDurable hard-surface flooring
- 38 days |
- -- |
- -- |
Travel times
Looking to buy when your lease ends?
With a 6% savings match, a first-time homebuyer savings account is designed to help you reach your down payment goals faster.
Offer exclusive to Foyer+; Terms apply. Details on landing page.
Facts & features
Interior
Bedrooms & bathrooms
- Bedrooms: 3
- Bathrooms: 3
- Full bathrooms: 2
- 1/2 bathrooms: 1
Heating
- Forced Air
Cooling
- Central Air
Appliances
- Included: Dishwasher, Dryer, Microwave, Oven, Refrigerator, Washer
- Laundry: In Unit
Features
- Walk In Closet
- Has basement: Yes
Interior area
- Total interior livable area: 1,852 sqft
Property
Parking
- Parking features: Attached
- Has attached garage: Yes
- Details: Contact manager
Features
- Exterior features: Heating system: Forced Air, Lawn Care included in rent, Snow Removal included in rent, Walk In Closet
Construction
Type & style
- Home type: Townhouse
- Property subtype: Townhouse
Building
Management
- Pets allowed: Yes
Community & HOA
Location
- Region: Harrisburg
Financial & listing details
- Lease term: 1 Year
Price history
| Date | Event | Price |
|---|---|---|
| 10/23/2025 | Price change | $1,950-2.3%$1/sqft |
Source: Zillow Rentals | ||
| 9/19/2025 | Listed for rent | $1,995$1/sqft |
Source: Zillow Rentals | ||
| 4/28/2023 | Listing removed | -- |
Source: | ||
| 4/27/2021 | Sold | $230,998$125/sqft |
Source: BHHS Homesale Realty #PADA128252_17112 | ||
| 2/19/2021 | Pending sale | $230,998$125/sqft |
Source: | ||

