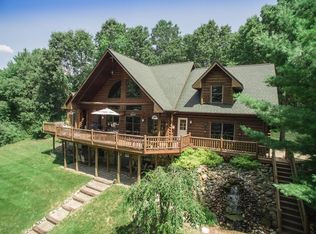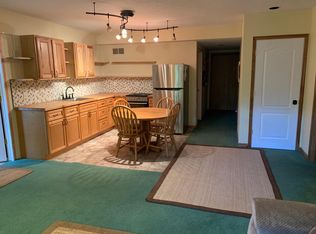Sold
$665,000
8150 Mester Rd, Chelsea, MI 48118
4beds
3,552sqft
Single Family Residence
Built in 2002
7.15 Acres Lot
$674,800 Zestimate®
$187/sqft
$3,623 Estimated rent
Home value
$674,800
$607,000 - $756,000
$3,623/mo
Zestimate® history
Loading...
Owner options
Explore your selling options
What's special
Stunning, breathtaking, and truly captivating—these are just the first words that come to mind when describing this spectacular lakefront home in the highly acclaimed Chelsea School District. Nestled on 7.15 wooded and winding acres, this natural paradise offers panoramic views in every direction, sure to impress even the most discerning buyers. Experience the charm and tranquility of an ''Up North'' retreat—without the long drive. This stunning lakefront home offers 2,952 square feet above grade, featuring 4 bedrooms, 3.5 bathrooms, and an expansive living room. The chef's kitchen is designed to impress with a center island topped with quartz counters and custom built-ins. The main-floor primary suite and main-floor laundry add convenience, complemented by some new carpeting. The fully fully finished walkout basement includes a gas fireplace, while outside, you'll enjoy a synthetic rear deck, a screened-in gazebo overlooking the lake (unnamed), and a floating dock with a seating area by the water. Additional highlights include a 2.5-car attached garage, high-speed internet, intimate walking paths, and lush perennial gardens. Perfectly located near the B2B Trail System, this is a rare opportunity to own your very own piece of heaven. All appliances are included.
Zillow last checked: 8 hours ago
Listing updated: August 08, 2025 at 01:12pm
Listed by:
Richard Taylor 734-223-5656,
The Charles Reinhart Company
Bought with:
Christopher Glahn, 6501285977
RE/MAX Platinum
Source: MichRIC,MLS#: 25031953
Facts & features
Interior
Bedrooms & bathrooms
- Bedrooms: 4
- Bathrooms: 4
- Full bathrooms: 3
- 1/2 bathrooms: 1
- Main level bedrooms: 2
Heating
- Forced Air
Cooling
- Central Air
Appliances
- Included: Dishwasher, Disposal, Dryer, Microwave, Oven, Range, Refrigerator, Washer
- Laundry: Laundry Room, Main Level
Features
- Ceiling Fan(s)
- Flooring: Carpet, Ceramic Tile, Vinyl
- Basement: Full,Walk-Out Access
- Number of fireplaces: 1
Interior area
- Total structure area: 2,952
- Total interior livable area: 3,552 sqft
- Finished area below ground: 600
Property
Parking
- Total spaces: 2
- Parking features: Garage Faces Rear, Attached, Garage Door Opener
- Garage spaces: 2
Features
- Stories: 2
- Waterfront features: Lake
- Body of water: Horse Shoe Lake
Lot
- Size: 7.15 Acres
- Features: Recreational, Shrubs/Hedges
Details
- Parcel number: E0526400019
- Zoning description: Residential
Construction
Type & style
- Home type: SingleFamily
- Architectural style: Contemporary
- Property subtype: Single Family Residence
Materials
- Vinyl Siding
- Roof: Asphalt,Shingle
Condition
- New construction: No
- Year built: 2002
Utilities & green energy
- Sewer: Septic Tank
- Water: Well
- Utilities for property: Phone Available, Natural Gas Available, Electricity Available, Cable Available, Phone Connected, Natural Gas Connected
Community & neighborhood
Location
- Region: Chelsea
Other
Other facts
- Listing terms: Cash,Conventional
Price history
| Date | Event | Price |
|---|---|---|
| 8/7/2025 | Sold | $665,000+2.3%$187/sqft |
Source: | ||
| 7/16/2025 | Contingent | $649,900$183/sqft |
Source: | ||
| 7/7/2025 | Listed for sale | $649,900$183/sqft |
Source: | ||
Public tax history
| Year | Property taxes | Tax assessment |
|---|---|---|
| 2025 | $6,426 | $267,500 +13.4% |
| 2024 | -- | $235,800 +0.1% |
| 2023 | -- | $235,500 +8.6% |
Find assessor info on the county website
Neighborhood: 48118
Nearby schools
GreatSchools rating
- NANorth Creek Elementary SchoolGrades: PK-2Distance: 2.3 mi
- 8/10Beach Middle SchoolGrades: 6-8Distance: 3 mi
- 9/10Chelsea High SchoolGrades: 9-12Distance: 3.6 mi
Get a cash offer in 3 minutes
Find out how much your home could sell for in as little as 3 minutes with a no-obligation cash offer.
Estimated market value$674,800
Get a cash offer in 3 minutes
Find out how much your home could sell for in as little as 3 minutes with a no-obligation cash offer.
Estimated market value
$674,800

