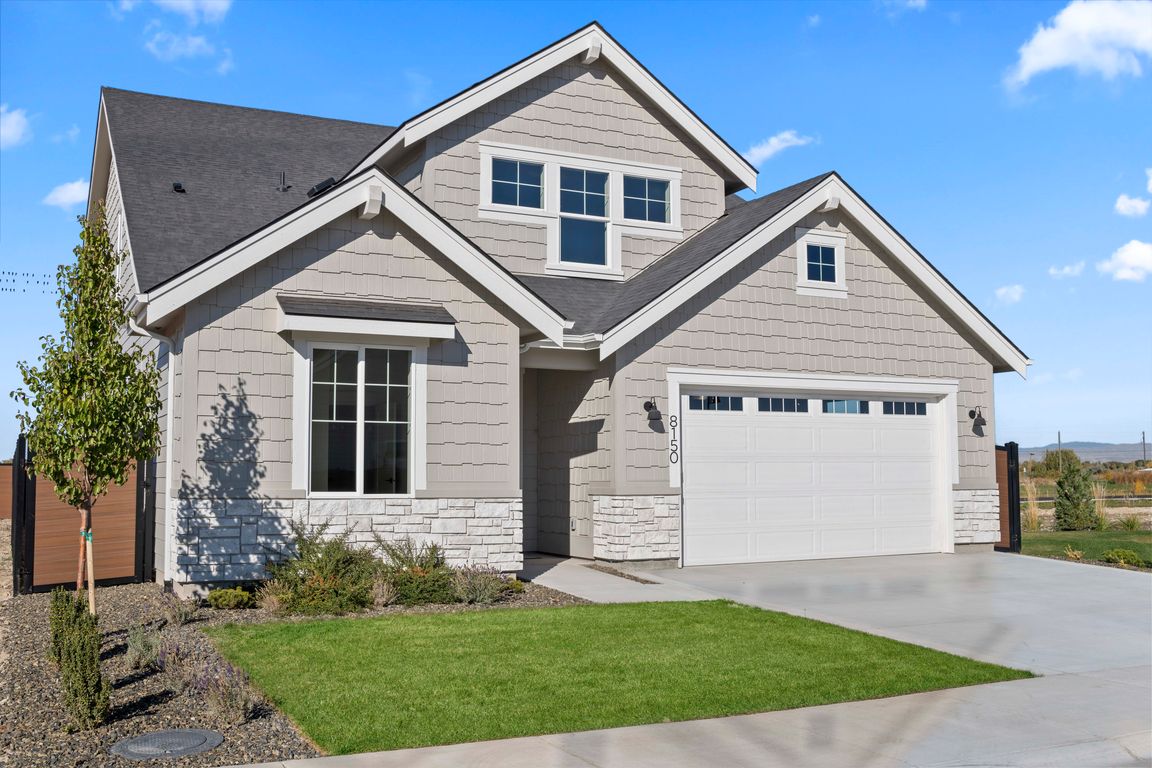
Active
$624,900
3beds
3baths
2,546sqft
8150 W Gallup St, Meridian, ID 83646
3beds
3baths
2,546sqft
Single family residence
Built in 2025
5,270 sqft
3 Attached garage spaces
$245 price/sqft
$475 semi-annually HOA fee
What's special
Airy open floor planUpscale finishesImpressive livabilityVersatile bonus roomExpansive ceilingsQuartz countersEngineered hardwood flooring
**GET A 4.49% INTEREST RATE OR $20K IN UPGRADES ON THIS HOME WHEN YOU BUY BEFORE 12/23/25. Terms apply see listing agent for details** Light, bright, and welcoming, The Elmwood by Berkeley Building Co. offers impressive livability with each bedroom having its own private bath. Set within Oaklawn—Star, Idaho’s serene new ...
- 11 days |
- 243 |
- 12 |
Source: IMLS,MLS#: 98965568
Travel times
Living Room
Kitchen
Dining Room
Zillow last checked: 8 hours ago
Listing updated: November 01, 2025 at 08:24am
Listed by:
Michael Moir 208-850-7495,
The Agency Boise,
Jennifer Kyser 541-968-8877,
The Agency Boise
Source: IMLS,MLS#: 98965568
Facts & features
Interior
Bedrooms & bathrooms
- Bedrooms: 3
- Bathrooms: 3
- Main level bathrooms: 2
- Main level bedrooms: 2
Primary bedroom
- Level: Main
- Area: 182
- Dimensions: 14 x 13
Bedroom 2
- Level: Main
- Area: 132
- Dimensions: 11 x 12
Bedroom 3
- Level: Upper
- Area: 120
- Dimensions: 12 x 10
Kitchen
- Level: Main
- Area: 144
- Dimensions: 12 x 12
Heating
- Forced Air, Natural Gas
Cooling
- Central Air
Appliances
- Included: Electric Water Heater, Water Heater, ENERGY STAR Qualified Water Heater, Dishwasher, Disposal, Double Oven, Microwave, Oven/Range Freestanding, Oven/Range Built-In, Gas Range
Features
- Bath-Master, Bed-Master Main Level, Split Bedroom, Great Room, Double Vanity, Central Vacuum Plumbed, Walk-In Closet(s), Pantry, Kitchen Island, Quartz Counters, Number of Baths Main Level: 2, Number of Baths Upper Level: 1, Bonus Room Size: 14x15, Bonus Room Level: Upper
- Flooring: Tile, Carpet, Engineered Wood Floors
- Has basement: No
- Number of fireplaces: 1
- Fireplace features: One, Gas, Insert
Interior area
- Total structure area: 2,546
- Total interior livable area: 2,546 sqft
- Finished area above ground: 2,546
- Finished area below ground: 0
Property
Parking
- Total spaces: 3
- Parking features: Attached, Electric Vehicle Charging Station(s), Tandem, Driveway
- Attached garage spaces: 3
- Has uncovered spaces: Yes
Features
- Levels: Two
- Patio & porch: Covered Patio/Deck
- Fencing: Full,Metal,Vinyl
- Has view: Yes
- Waterfront features: Pond Community
Lot
- Size: 5,270.76 Square Feet
- Dimensions: 105 x 50
- Features: Sm Lot 5999 SF, Sidewalks, Views, Auto Sprinkler System, Drip Sprinkler System, Full Sprinkler System, Pressurized Irrigation Sprinkler System
Details
- Parcel number: R6206450360
Construction
Type & style
- Home type: SingleFamily
- Property subtype: Single Family Residence
Materials
- Concrete, Frame, Stone, HardiPlank Type, Wood Siding, Circ./Cond - Crawl Space
- Foundation: Crawl Space
- Roof: Composition,Architectural Style
Condition
- New Construction
- New construction: Yes
- Year built: 2025
Details
- Builder name: Berkeley Building Co.
- Warranty included: Yes
Utilities & green energy
- Water: Public
- Utilities for property: Sewer Connected
Green energy
- Green verification: HERS Index Score, ENERGY STAR Certified Homes
Community & HOA
Community
- Subdivision: Oaklawn
HOA
- Has HOA: Yes
- HOA fee: $475 semi-annually
Location
- Region: Meridian
Financial & listing details
- Price per square foot: $245/sqft
- Date on market: 10/23/2025
- Listing terms: Cash,Conventional,FHA,VA Loan
- Ownership: Fee Simple,Fractional Ownership: No
- Road surface type: Paved