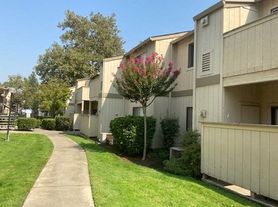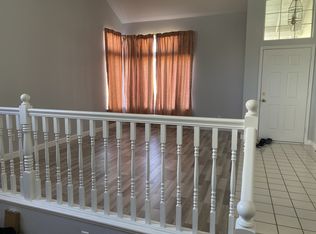Rental Qualifications and Policies for this property:
FICO score of 695 or higher
Income of three times the rent
No evictions nor open bankruptcies
Owner will not accept a cosigner
Security deposit must be received within 24 hours of approved application
Must take possession of the property within two weeks of approved application
Pets will not be considered
No smoking of any kind is allowed in the home
Tenant pays for water, sewer and trash
Available with a ten month lease term
Near Power Inn Road and Elsie Ave in Florin, Sacramento in a gated community, this modern two-story single family home offers four bedrooms and two and a half bathrooms. This home has dual programmable central heat and air conditioning. The entry opens onto laminate flooring, arched doorways, and dual pane windows with two-inch blinds and verticals throughout 1,807 square feet of living space. The living room has laminate flooring, recessed lighting and a coat closet. The large dining room has laminate flooring, recessed lighting and a slider to the rear yard.
The eat-in kitchen has laminate flooring, lots of dark oak cabinets, granite counters and backsplash, center island, pot shelves, stainless steel appliances and is equipped with:
electric range with self-cleaning oven
microwave
dishwasher
stainless steel sink with convertible faucet and garbage disposal
The primary bedroom is located upstairs and has oatmeal carpeting, overhead ceiling fan and a furniture niche. The primary bathroom has laminate flooring, shower over tub, separate vanities, large walk-in closet and a linen cabinet. The second bedroom has oatmeal carpeting, furniture niche and a walk-in closet. The third and fourth bedrooms are located downstairs and have oatmeal carpeting and double door closets. The hall bathroom has a laminate flooring and a shower over tub. The half bathroom has laminate flooring, pedestal sink and an oval mirror.
The fenced rear yard has a patio. The front yard has drip irrigation. The laundry area is located upstairs and has built in shelves and electric hookups for a stackable washer and dryer only. In the two-car tandem garage there is an electric water heater. This home is located in the Elk Grove Unified School District.
Yard maintenance is owner for front. Tenant responsible for rear yard.
As we are first-come first-serve on application processing, you may wish to apply immediately if you think you want to rent this property. Security deposit must be received within 24 hours of approved application. Must take possession of the property within two weeks of approved application. If you have any questions or would like to make sure you meet the minimum criteria for this property, please call prior to applying. We do business in accordance with all State and Federal Fair Housing Laws Lic #00948825.
Please, do not disturb the residents.
House for rent
$2,300/mo
8150 Weeping Willow Ln, Sacramento, CA 95828
4beds
1,807sqft
Price may not include required fees and charges.
Single family residence
Available now
No pets
Central air
What's special
Fenced rear yardCenter islandCoat closetDrip irrigationLarge walk-in closetArched doorwaysStainless steel appliances
- 75 days |
- -- |
- -- |
Zillow last checked: 8 hours ago
Listing updated: November 05, 2025 at 10:01pm
Travel times
Looking to buy when your lease ends?
Consider a first-time homebuyer savings account designed to grow your down payment with up to a 6% match & a competitive APY.
Facts & features
Interior
Bedrooms & bathrooms
- Bedrooms: 4
- Bathrooms: 3
- Full bathrooms: 2
- 1/2 bathrooms: 1
Cooling
- Central Air
Appliances
- Included: Dishwasher, Microwave
Features
- Walk In Closet
Interior area
- Total interior livable area: 1,807 sqft
Video & virtual tour
Property
Parking
- Details: Contact manager
Features
- Exterior features: Garbage not included in rent, Sewage not included in rent, Walk In Closet, Water not included in rent, We will send bills to tenant
Details
- Parcel number: 11520800300000
Construction
Type & style
- Home type: SingleFamily
- Property subtype: Single Family Residence
Community & HOA
Community
- Security: Gated Community
Location
- Region: Sacramento
Financial & listing details
- Lease term: Contact For Details
Price history
| Date | Event | Price |
|---|---|---|
| 10/30/2025 | Price change | $2,300-5.2%$1/sqft |
Source: Zillow Rentals | ||
| 10/22/2025 | Price change | $2,425-2.4%$1/sqft |
Source: Zillow Rentals | ||
| 10/3/2025 | Price change | $2,485-0.6%$1/sqft |
Source: Zillow Rentals | ||
| 9/10/2025 | Listed for rent | $2,500+7.5%$1/sqft |
Source: Zillow Rentals | ||
| 7/24/2024 | Listing removed | -- |
Source: Zillow Rentals | ||

