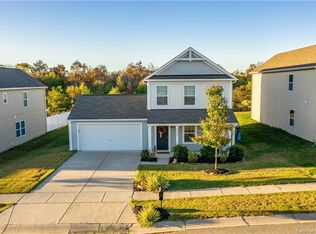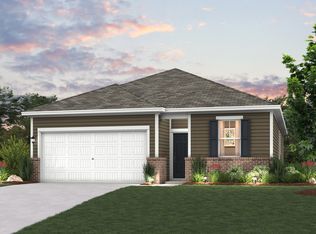Closed
$342,000
8152 Chilkoot Ln, Locust, NC 28097
3beds
2,000sqft
Single Family Residence
Built in 2013
0.16 Acres Lot
$343,200 Zestimate®
$171/sqft
$1,978 Estimated rent
Home value
$343,200
$319,000 - $367,000
$1,978/mo
Zestimate® history
Loading...
Owner options
Explore your selling options
What's special
This beautifully maintained 3 BR, 2.5-bath home with a 2 car Garage in Cabarrus Co, offers the perfect blend of style, space, and With 2,000 square feet of inviting living space, this home is designed to fit your lifestyle, whether you’re hosting friends, working from home, or simply relaxing after a long day. The open and airy layout flows effortlessly from room to room. The heart of the home is the kitchen and great room! Theres a flex space off of the front foyer that can be utilized as a home office, den or home schooling room. Upstairs, you'll find 3 generously sized BR's and a Loft area, which is a great space for late night movies or all the toys! Each BR has a walk in closet and access to a bathroom. The primary has an ensuite and the two secondary BR's share a full bathroom. Love the outdoors? You’ll adore the fully fenced backyard, ideal for pets, play, or summer barbecues. And when the Carolina sun is shining, your just a short stroll away from the community pool!
Zillow last checked: 8 hours ago
Listing updated: August 10, 2025 at 01:00pm
Listing Provided by:
Lisa Pricher ncrealtorlisa@gmail.com,
NorthGroup Real Estate LLC
Bought with:
Jeff Villines
Real Broker, LLC
Source: Canopy MLS as distributed by MLS GRID,MLS#: 4272952
Facts & features
Interior
Bedrooms & bathrooms
- Bedrooms: 3
- Bathrooms: 3
- Full bathrooms: 2
- 1/2 bathrooms: 1
Primary bedroom
- Features: Ceiling Fan(s), En Suite Bathroom, Split BR Plan, Walk-In Closet(s)
- Level: Upper
Bedroom s
- Features: Ceiling Fan(s), En Suite Bathroom, Walk-In Closet(s)
- Level: Upper
Bedroom s
- Features: Ceiling Fan(s), En Suite Bathroom, Walk-In Closet(s)
- Level: Main
Bathroom half
- Level: Main
Bathroom full
- Level: Upper
Bathroom full
- Level: Upper
Dining area
- Level: Main
Great room
- Features: Ceiling Fan(s), Open Floorplan
- Level: Main
Kitchen
- Features: Kitchen Island, Open Floorplan, Walk-In Pantry
- Level: Main
Laundry
- Level: Main
Loft
- Level: Upper
Office
- Features: Ceiling Fan(s)
- Level: Main
Heating
- Electric
Cooling
- Central Air, Electric
Appliances
- Included: Dishwasher, Disposal, Electric Range, Ice Maker, Microwave
- Laundry: Electric Dryer Hookup, Laundry Room, Main Level
Features
- Kitchen Island, Open Floorplan, Pantry, Walk-In Closet(s), Walk-In Pantry
- Flooring: Carpet, Vinyl
- Doors: French Doors, Insulated Door(s)
- Windows: Insulated Windows
- Has basement: No
- Attic: Pull Down Stairs
Interior area
- Total structure area: 2,000
- Total interior livable area: 2,000 sqft
- Finished area above ground: 2,000
- Finished area below ground: 0
Property
Parking
- Total spaces: 4
- Parking features: Driveway, Attached Garage, Garage Faces Front, Garage on Main Level
- Attached garage spaces: 2
- Uncovered spaces: 2
Features
- Levels: Two
- Stories: 2
- Patio & porch: Patio
- Pool features: Community
- Fencing: Back Yard,Fenced,Privacy
Lot
- Size: 0.16 Acres
- Features: Cleared, Level
Details
- Parcel number: 55762783130000
- Zoning: OPS
- Special conditions: Standard
- Other equipment: Network Ready
Construction
Type & style
- Home type: SingleFamily
- Architectural style: Traditional
- Property subtype: Single Family Residence
Materials
- Vinyl
- Foundation: Slab
- Roof: Fiberglass
Condition
- New construction: No
- Year built: 2013
Details
- Builder name: True Homes
Utilities & green energy
- Sewer: Public Sewer
- Water: County Water
- Utilities for property: Cable Available
Community & neighborhood
Community
- Community features: Picnic Area, Sidewalks
Location
- Region: Locust
- Subdivision: Meadowcreek Village
HOA & financial
HOA
- Has HOA: Yes
- HOA fee: $375 annually
- Association name: MeadowCreek Village Homeowners Assoc
- Second association name: Red Rock Management
Other
Other facts
- Listing terms: Cash,Conventional,FHA,VA Loan
- Road surface type: Concrete, Paved
Price history
| Date | Event | Price |
|---|---|---|
| 8/8/2025 | Sold | $342,000-0.9%$171/sqft |
Source: | ||
| 6/20/2025 | Listed for sale | $345,000+155.6%$173/sqft |
Source: | ||
| 9/13/2013 | Sold | $135,000+743.8%$68/sqft |
Source: Public Record | ||
| 6/28/2013 | Sold | $16,000$8/sqft |
Source: Public Record | ||
Public tax history
| Year | Property taxes | Tax assessment |
|---|---|---|
| 2024 | $3,224 +25.2% | $302,580 +46.9% |
| 2023 | $2,575 | $205,930 |
| 2022 | $2,575 | $205,930 |
Find assessor info on the county website
Neighborhood: 28097
Nearby schools
GreatSchools rating
- 4/10A T Allen ElementaryGrades: K-5Distance: 6.4 mi
- 4/10Mount Pleasant MiddleGrades: 6-8Distance: 8.1 mi
- 4/10Mount Pleasant HighGrades: 9-12Distance: 7.9 mi
Schools provided by the listing agent
- Elementary: A.T. Allen
- Middle: Mount Pleasant
- High: Mount Pleasant
Source: Canopy MLS as distributed by MLS GRID. This data may not be complete. We recommend contacting the local school district to confirm school assignments for this home.
Get a cash offer in 3 minutes
Find out how much your home could sell for in as little as 3 minutes with a no-obligation cash offer.
Estimated market value
$343,200
Get a cash offer in 3 minutes
Find out how much your home could sell for in as little as 3 minutes with a no-obligation cash offer.
Estimated market value
$343,200


