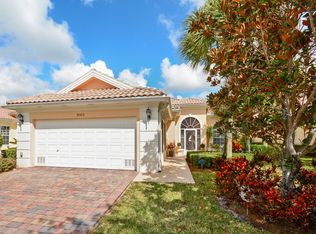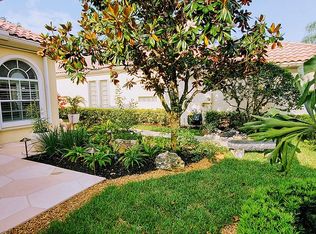Sold for $690,000
$690,000
8153 Pine Cay Road, Wellington, FL 33414
3beds
2,001sqft
Single Family Residence
Built in 2005
-- sqft lot
$671,400 Zestimate®
$345/sqft
$6,448 Estimated rent
Home value
$671,400
$598,000 - $752,000
$6,448/mo
Zestimate® history
Loading...
Owner options
Explore your selling options
What's special
**Resort-Style Living in Sunny Florida!**Welcome to your dream home! This stunning 3-bedroom residence, complete with a versatile den, offers the epitome of luxury living. As you step inside, you'll be greeted by soaring high ceilings that create an open, airy ambiance throughout. The spacious living areas are perfect for both relaxing and entertaining.Step outside to your own private oasis featuring a gorgeous pool, ideal for those sunny Florida days. Whether you're hosting a summer barbecue or enjoying a quiet evening swim, this backyard is your personal retreat. But the amenities don't stop at your doorstep! Located within a prestigious gated community, you'll have access to a state-of-the-art clubhouse, a fully equipped fitness center, and well-maintained tennis and pickleball courts. And when you're in the mood for a change of scenery, the community's resort-style pool offers the perfect spot to unwind.
Experience the best of Florida living in this beautiful home where luxury meets convenience. Don't miss your chance to make this exceptional property yours!
Zillow last checked: 8 hours ago
Listing updated: December 06, 2024 at 07:55am
Listed by:
Erin Jean Omiatek 561-702-2993,
One Sotheby's International Realty
Bought with:
Jeff Lewis
Compass Florida LLC
Source: BeachesMLS,MLS#: RX-11015468 Originating MLS: Beaches MLS
Originating MLS: Beaches MLS
Facts & features
Interior
Bedrooms & bathrooms
- Bedrooms: 3
- Bathrooms: 3
- Full bathrooms: 3
Primary bedroom
- Level: M
- Area: 288
- Dimensions: 18 x 16
Bedroom 2
- Level: M
- Area: 144
- Dimensions: 12 x 12
Bedroom 3
- Level: M
- Area: 132
- Dimensions: 12 x 11
Den
- Level: M
- Area: 143
- Dimensions: 11 x 13
Dining room
- Level: M
- Area: 140
- Dimensions: 14 x 10
Kitchen
- Level: M
- Area: 156
- Dimensions: 12 x 13
Living room
- Level: M
- Area: 384
- Dimensions: 24 x 16
Utility room
- Level: M
- Area: 77
- Dimensions: 11 x 7
Heating
- Central
Cooling
- Ceiling Fan(s), Central Air
Appliances
- Included: Cooktop, Dishwasher, Disposal, Dryer, Microwave, Electric Range, Refrigerator, Washer, Electric Water Heater
- Laundry: Inside
Features
- Built-in Features, Entry Lvl Lvng Area, Entrance Foyer, Pantry, Split Bedroom, Volume Ceiling, Walk-In Closet(s)
- Flooring: Tile
- Windows: Panel Shutters (Complete)
- Has fireplace: Yes
- Fireplace features: Decorative
Interior area
- Total structure area: 2,687
- Total interior livable area: 2,001 sqft
Property
Parking
- Total spaces: 2
- Parking features: Auto Garage Open, Commercial Vehicles Prohibited
- Garage spaces: 2
Features
- Stories: 1
- Has private pool: Yes
- Pool features: Community
- Waterfront features: Canal Width 1 - 80, Interior Canal
Details
- Parcel number: 73424417080006710
- Zoning: PUDa"PLANNED UNI
- Other equipment: Generator Hookup
Construction
Type & style
- Home type: SingleFamily
- Property subtype: Single Family Residence
Materials
- CBS, Stucco
Condition
- Resale
- New construction: No
- Year built: 2005
Details
- Builder model: Oakmont Model
Utilities & green energy
- Sewer: Public Sewer
- Water: Public
- Utilities for property: Cable Connected
Community & neighborhood
Security
- Security features: Fire Alarm, Smoke Detector(s)
Community
- Community features: Basketball, Bike - Jog, Cafe/Restaurant, Clubhouse, Community Room, Fitness Center, Fitness Trail, Game Room, Library, Manager on Site, Pickleball, Playground, Sidewalks, Street Lights, Tennis Court(s), Gated
Location
- Region: Wellington
- Subdivision: Villagewalk
HOA & financial
HOA
- Has HOA: Yes
- HOA fee: $550 monthly
Other fees
- Application fee: $0
Other
Other facts
- Listing terms: Cash,Conventional,FHA,VA Loan
Price history
| Date | Event | Price |
|---|---|---|
| 12/6/2024 | Sold | $690,000-5.3%$345/sqft |
Source: | ||
| 10/21/2024 | Pending sale | $729,000$364/sqft |
Source: | ||
| 9/6/2024 | Listed for sale | $729,000$364/sqft |
Source: | ||
| 9/3/2024 | Pending sale | $729,000$364/sqft |
Source: | ||
| 8/26/2024 | Listed for sale | $729,000-0.7%$364/sqft |
Source: | ||
Public tax history
| Year | Property taxes | Tax assessment |
|---|---|---|
| 2024 | $7,171 +2.7% | $394,663 +3% |
| 2023 | $6,982 +2.2% | $383,168 +3% |
| 2022 | $6,833 +1.3% | $372,008 +3% |
Find assessor info on the county website
Neighborhood: Villagewalk
Nearby schools
GreatSchools rating
- 10/10Equestrian Trails Elementary SchoolGrades: PK-5Distance: 1.3 mi
- 7/10Emerald Cove Middle SchoolGrades: 6-8Distance: 1.4 mi
- 4/10Palm Beach Central High SchoolGrades: 9-12Distance: 0.9 mi
Get a cash offer in 3 minutes
Find out how much your home could sell for in as little as 3 minutes with a no-obligation cash offer.
Estimated market value$671,400
Get a cash offer in 3 minutes
Find out how much your home could sell for in as little as 3 minutes with a no-obligation cash offer.
Estimated market value
$671,400

