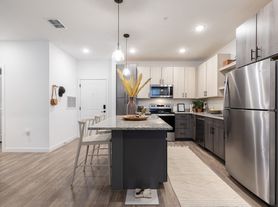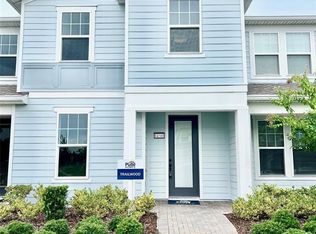This amazing 5 bedroom, 4 bath home is designed for entertaining and families. As you enter, you will love the open floor plan, formal dining room, and separate family and living rooms which all lead out to a covered lanai overlooking the golf course. The large kitchen features 42" dark wood upper cabinets, stone countertops, stainless steel appliances, a butler pantry, and breakfast/wine bar. Upgrades include upstairs laminate wood flooring, tray ceilings, blinds, valances, soaring ceilings, decorative fans and an upgraded master bathroom. Upstairs features a 21x15 master bedroom with his and hers double walk-in closets. The four other bedrooms upstairs include a large bedroom perfect for theatre room or a second master bedroom. Two bedrooms connect with a Jack and Jill bathroom. This home has plenty of room for storage including a 3-car garage. Stylish pavers enhance the driveway and patio. This lovely community offers a 24-hour manned gate and a short walk to the clubhouse. The excellent K-12 schools are just minutes away. The abundant community amenities include multiple pools, splash park, fitness center, 4 tennis and 2 basketball courts, dog park, ball field, and public golf course. This property is conveniently located near Lake Nona Medical City, 25 minutes to downtown Orlando, 30 minutes to Disney, and 45 minutes from East Coast Beaches. The home recently had all the carpet replaced with the matching wood plank laminate flooring in the rest of the house. The exterior of the home and the roof were just pressure washed and looks amazing.
House for rent
$4,300/mo
8154 Prestbury Dr, Orlando, FL 32832
5beds
3,330sqft
Price may not include required fees and charges.
Singlefamily
Available now
Small dogs OK
Central air
In unit laundry
3 Attached garage spaces parking
Central
What's special
Stylish paversButler pantryOpen floor planJack and jill bathroomSoaring ceilingsFormal dining roomStone countertops
- 81 days |
- -- |
- -- |
Travel times
Zillow can help you save for your dream home
With a 6% savings match, a first-time homebuyer savings account is designed to help you reach your down payment goals faster.
Offer exclusive to Foyer+; Terms apply. Details on landing page.
Facts & features
Interior
Bedrooms & bathrooms
- Bedrooms: 5
- Bathrooms: 4
- Full bathrooms: 4
Heating
- Central
Cooling
- Central Air
Appliances
- Included: Dishwasher, Disposal, Dryer, Microwave, Range, Refrigerator, Washer
- Laundry: In Unit, Laundry Room
Features
- Open Floorplan, PrimaryBedroom Upstairs, Stone Counters, Vaulted Ceiling(s), Walk-In Closet(s)
- Flooring: Laminate
Interior area
- Total interior livable area: 3,330 sqft
Video & virtual tour
Property
Parking
- Total spaces: 3
- Parking features: Attached, Covered
- Has attached garage: Yes
- Details: Contact manager
Features
- Stories: 2
- Exterior features: Blinds, Covered, Eagle Creek Hoa, Electric Water Heater, Floor Covering: Ceramic, Flooring: Ceramic, Flooring: Laminate, Garage Door Opener, Heating system: Central, Laundry Room, Open Floorplan, PrimaryBedroom Upstairs, Rear Porch, Stone Counters, Vaulted Ceiling(s), Walk-In Closet(s), Water Softener
Details
- Parcel number: 312429224700400
Construction
Type & style
- Home type: SingleFamily
- Property subtype: SingleFamily
Condition
- Year built: 2012
Community & HOA
Location
- Region: Orlando
Financial & listing details
- Lease term: 12 Months
Price history
| Date | Event | Price |
|---|---|---|
| 7/31/2025 | Listed for rent | $4,300+2.4%$1/sqft |
Source: Stellar MLS #O6332110 | ||
| 7/24/2024 | Listing removed | $619,9000%$186/sqft |
Source: | ||
| 7/4/2024 | Listing removed | -- |
Source: Stellar MLS #O6194745 | ||
| 5/12/2024 | Price change | $4,200-6.7%$1/sqft |
Source: Stellar MLS #O6194745 | ||
| 4/9/2024 | Listed for rent | $4,500+32.4%$1/sqft |
Source: Stellar MLS #O6194745 | ||

