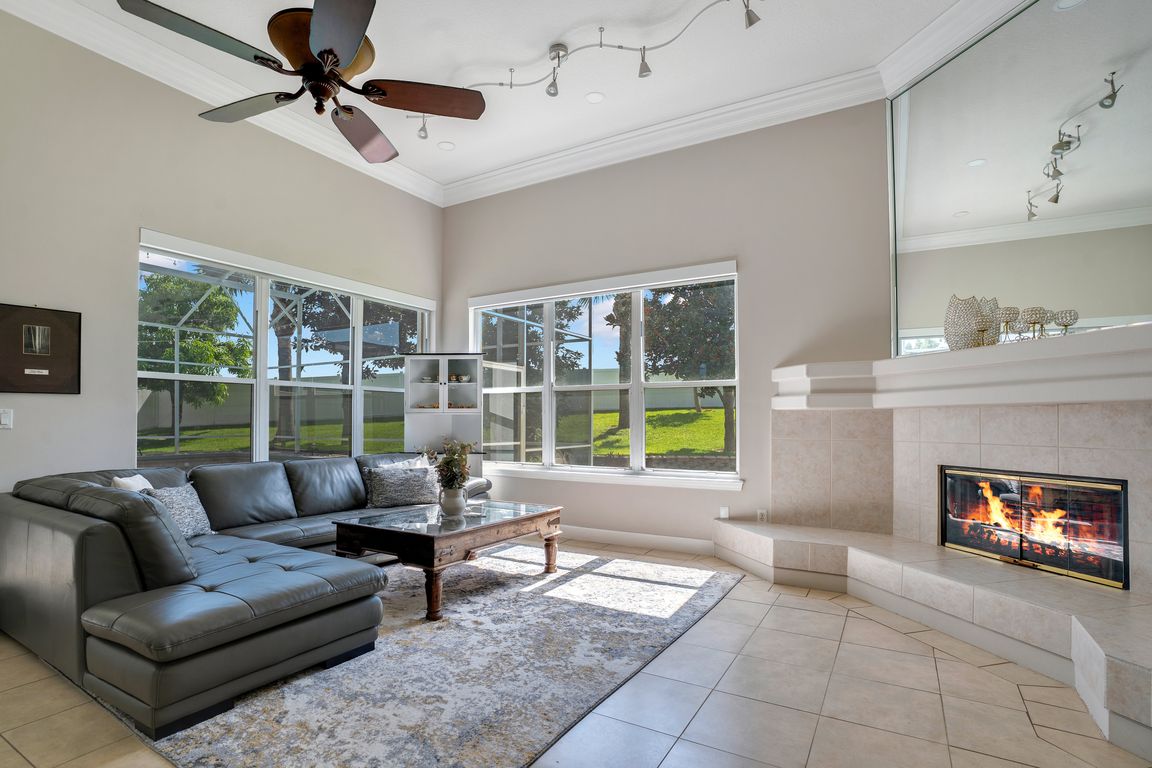
For salePrice cut: $27.5K (8/29)
$697,500
4beds
2,734sqft
8155 Canyon Lake Cir, Orlando, FL 32835
4beds
2,734sqft
Single family residence
Built in 1990
0.35 Acres
2 Attached garage spaces
$255 price/sqft
$102 monthly HOA fee
What's special
Cozy fireplaceLarge center islandGranite countertopsSpacious backyardPrivate screened-in poolSparkling poolCustom window treatments
BRAND NEW AC installed in August 2025! Welcome home to the highly sought-after Marble Head community! This beautifully maintained one-story home offers exceptional privacy with no rear neighbors and sits on an oversized lot with lush landscaping and a spacious backyard. Featuring a desirable split floor plan, this 4-bedroom, 3-bath home ...
- 60 days
- on Zillow |
- 1,068 |
- 52 |
Likely to sell faster than
Source: Stellar MLS,MLS#: O6327205 Originating MLS: Orlando Regional
Originating MLS: Orlando Regional
Travel times
Kitchen
Living Room
Family Room
Primary Bedroom
Office
Screened Pool / Patio
Zillow last checked: 7 hours ago
Listing updated: September 13, 2025 at 12:09pm
Listing Provided by:
Ashley Palata 407-517-8586,
THE SIMON SIMAAN GROUP 407-558-1396
Source: Stellar MLS,MLS#: O6327205 Originating MLS: Orlando Regional
Originating MLS: Orlando Regional

Facts & features
Interior
Bedrooms & bathrooms
- Bedrooms: 4
- Bathrooms: 3
- Full bathrooms: 3
Rooms
- Room types: Family Room, Dining Room, Living Room, Utility Room
Primary bedroom
- Features: Walk-In Closet(s)
- Level: First
- Area: 360 Square Feet
- Dimensions: 24x15
Bedroom 2
- Features: Built-in Closet
- Level: First
- Area: 143 Square Feet
- Dimensions: 13x11
Bedroom 3
- Features: Built-in Closet
- Level: First
- Area: 143 Square Feet
- Dimensions: 13x11
Bedroom 4
- Features: Built-in Closet
- Level: First
- Area: 154 Square Feet
- Dimensions: 14x11
Balcony porch lanai
- Level: First
- Area: 1089 Square Feet
- Dimensions: 33x33
Balcony porch lanai
- Level: First
- Area: 255 Square Feet
- Dimensions: 17x15
Dinette
- Level: First
- Area: 80 Square Feet
- Dimensions: 10x8
Dining room
- Level: First
- Area: 154 Square Feet
- Dimensions: 11x14
Family room
- Level: First
- Area: 378 Square Feet
- Dimensions: 21x18
Foyer
- Level: First
- Area: 28 Square Feet
- Dimensions: 4x7
Kitchen
- Level: First
- Area: 182 Square Feet
- Dimensions: 13x14
Living room
- Level: First
- Area: 210 Square Feet
- Dimensions: 15x14
Heating
- Central, Electric
Cooling
- Central Air
Appliances
- Included: Dishwasher, Disposal, Electric Water Heater, Microwave, Range, Range Hood, Refrigerator
- Laundry: Inside, Laundry Room
Features
- Ceiling Fan(s), Crown Molding, Kitchen/Family Room Combo, Living Room/Dining Room Combo, Open Floorplan, Primary Bedroom Main Floor, Solid Wood Cabinets, Split Bedroom, Stone Counters, Thermostat, Vaulted Ceiling(s), Walk-In Closet(s)
- Flooring: Tile, Hardwood
- Doors: Sliding Doors
- Windows: Blinds, Window Treatments
- Has fireplace: Yes
- Fireplace features: Family Room
Interior area
- Total structure area: 3,820
- Total interior livable area: 2,734 sqft
Video & virtual tour
Property
Parking
- Total spaces: 2
- Parking features: Driveway
- Attached garage spaces: 2
- Has uncovered spaces: Yes
Features
- Levels: One
- Stories: 1
- Patio & porch: Covered, Deck, Front Porch, Rear Porch, Screened
- Exterior features: Irrigation System, Lighting, Rain Gutters, Sidewalk, Storage
- Has private pool: Yes
- Pool features: Gunite, In Ground, Lighting, Outside Bath Access, Screen Enclosure, Tile
- Fencing: Vinyl
- Has view: Yes
- View description: Pond
- Has water view: Yes
- Water view: Pond
Lot
- Size: 0.35 Acres
Details
- Parcel number: 342228549500790
- Zoning: R-1A
- Special conditions: None
Construction
Type & style
- Home type: SingleFamily
- Property subtype: Single Family Residence
Materials
- Block, Stucco
- Foundation: Slab
- Roof: Shingle
Condition
- New construction: No
- Year built: 1990
Utilities & green energy
- Sewer: Public Sewer
- Water: Public, Well
- Utilities for property: BB/HS Internet Available, Cable Available, Cable Connected, Electricity Available, Electricity Connected, Phone Available, Sewer Available, Sewer Connected, Sprinkler Well, Street Lights, Underground Utilities, Water Available, Water Connected
Community & HOA
Community
- Features: Deed Restrictions, Sidewalks
- Subdivision: MARBLE HEAD
HOA
- Has HOA: Yes
- Services included: Common Area Taxes, Reserve Fund, Maintenance Grounds, Manager
- HOA fee: $102 monthly
- HOA name: Frank Alvarez
- HOA phone: 407-455-5950
- Pet fee: $0 monthly
Location
- Region: Orlando
Financial & listing details
- Price per square foot: $255/sqft
- Tax assessed value: $576,841
- Annual tax amount: $8,644
- Date on market: 7/22/2025
- Listing terms: Cash,Conventional
- Ownership: Fee Simple
- Total actual rent: 0
- Electric utility on property: Yes
- Road surface type: Concrete