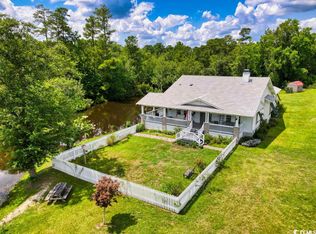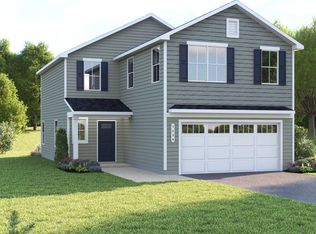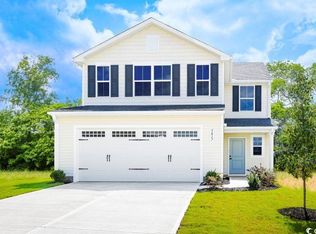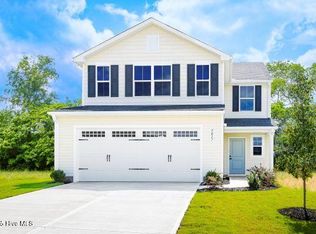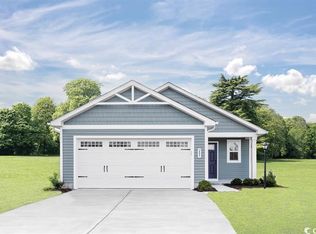Tucked away in a peaceful setting, Sterling Oaks offers the perfect mix of tranquility and convenience. Escape the traffic and crowds while staying close to area beaches, shopping, dining, and everyday essentials. Whether you're in need of a home designed for effortless main-level living or a spacious layout for your family, Sterling Oaks is built for the way you live.
Sterling Oaks keeps you close to everything. With just a short drive to Shallotte, Calabash, and Myrtle Beach, you'll find plenty of shopping, dining, and entertainment. Want a beach day? Ocean Isle, Holden Beach, and Sunset Beach are just a quick 12 miles away. Take a sunset stroll along the Shallotte Riverwalk or explore the charming boutiques and seafood spots in nearby Calabash and Little River.
Introducing the fresh, stylish, and brand-new Fairview! MAIN LEVEL OWNER SUITE !!! This 3-bedroom, 3-bath single-family home is making its debut. The open kitchen with large island flows effortlessly into the dining room and great room, leading to a covered rear porch for outdoor relaxation. The first-floor owner's suite offers a spacious retreat, while the second bedroom and bath provide added convenience for main-level living. A versatile flex space makes this home truly unique. Upstairs, a loft and third bedroom with full bath complete the design. The 2-car garage provides abundant storage.
List price may reflect a base price home ONLY. Lot premium (if applicable) NOT INCLUDED.
All information is deemed accurate but not guaranteed
New construction
Price cut: $5K (10/24)
$304,990
8155 Sterling Oaks Drive NW, Ash, NC 28420
3beds
1,927sqft
Est.:
Single Family Residence
Built in 2025
5,227.2 Square Feet Lot
$-- Zestimate®
$158/sqft
$97/mo HOA
What's special
Peaceful settingVersatile flex spaceMain-level livingSpacious layoutCovered rear porch
- 209 days |
- 179 |
- 12 |
Zillow last checked: 8 hours ago
Listing updated: December 02, 2025 at 06:31pm
Listed by:
Harold Chappell 910-512-1948,
NextHome Cape Fear
Source: Hive MLS,MLS#: 100510400 Originating MLS: Cape Fear Realtors MLS, Inc.
Originating MLS: Cape Fear Realtors MLS, Inc.
Tour with a local agent
Facts & features
Interior
Bedrooms & bathrooms
- Bedrooms: 3
- Bathrooms: 3
- Full bathrooms: 3
Rooms
- Room types: Master Bedroom, Bedroom 2, Bedroom 3, Other, Great Room
Primary bedroom
- Level: First
- Dimensions: 14 x 12
Bedroom 2
- Level: First
- Dimensions: 11 x 10
Bedroom 3
- Level: Second
- Dimensions: 10 x 11
Great room
- Level: First
- Dimensions: 14 x 10
Kitchen
- Level: First
- Dimensions: 14 x 10
Other
- Description: Garage
- Level: First
- Dimensions: 19 x 23
Other
- Description: Loft
- Level: Second
- Dimensions: 13 x 11
Heating
- Electric, Forced Air, Heat Pump
Cooling
- Central Air
Appliances
- Included: Electric Oven, Built-In Microwave, Freezer, Refrigerator, Range, Dryer, Disposal, Dishwasher
- Laundry: Laundry Room
Features
- Walk-in Closet(s), Kitchen Island, Pantry, Walk-In Closet(s)
- Flooring: LVT/LVP, Carpet
- Windows: Thermal Windows
- Basement: None
- Attic: None
- Has fireplace: No
- Fireplace features: None
Interior area
- Total structure area: 1,927
- Total interior livable area: 1,927 sqft
Property
Parking
- Total spaces: 2
- Parking features: None
- Garage spaces: 2
Accessibility
- Accessibility features: None
Features
- Levels: Two
- Stories: 1
- Patio & porch: None
- Exterior features: Cluster Mailboxes
- Pool features: None
- Fencing: None
- Waterfront features: None
- Frontage type: See Remarks
Lot
- Size: 5,227.2 Square Feet
- Dimensions: 42 x 120 x 42 x 120
Details
- Parcel number: 209hb041
- Zoning: MR03
- Special conditions: Standard
Construction
Type & style
- Home type: SingleFamily
- Property subtype: Single Family Residence
Materials
- Vinyl Siding
- Foundation: Slab
- Roof: Architectural Shingle
Condition
- New construction: Yes
- Year built: 2025
Utilities & green energy
- Water: Public
- Utilities for property: Sewer Connected, Water Connected
Green energy
- Green verification: HERS Index Score
Community & HOA
Community
- Security: Smoke Detector(s)
- Subdivision: Sterling Oaks
HOA
- Has HOA: Yes
- Amenities included: Pool, See Remarks
- HOA fee: $1,164 annually
- HOA name: Waccamaw
- HOA phone: 843-315-0300
Location
- Region: Ash
Financial & listing details
- Price per square foot: $158/sqft
- Tax assessed value: $35,000
- Annual tax amount: $140
- Date on market: 5/29/2025
- Cumulative days on market: 209 days
- Listing agreement: Blanket Listing Agreement
- Listing terms: Cash,Conventional,FHA,VA Loan
Estimated market value
Not available
Estimated sales range
Not available
$2,316/mo
Price history
Price history
| Date | Event | Price |
|---|---|---|
| 10/24/2025 | Price change | $304,990-1.6%$158/sqft |
Source: | ||
| 6/4/2025 | Price change | $309,990-6.1%$161/sqft |
Source: | ||
| 5/29/2025 | Listed for sale | $329,990$171/sqft |
Source: | ||
| 5/29/2025 | Pending sale | $329,990$171/sqft |
Source: | ||
Public tax history
Public tax history
| Year | Property taxes | Tax assessment |
|---|---|---|
| 2025 | $140 | $35,000 |
Find assessor info on the county website
BuyAbility℠ payment
Est. payment
$1,740/mo
Principal & interest
$1460
Home insurance
$107
Other costs
$173
Climate risks
Neighborhood: 28420
Nearby schools
GreatSchools rating
- 6/10Waterway ElementaryGrades: PK-5Distance: 6 mi
- 8/10North Myrtle Beach Middle SchoolGrades: 6-8Distance: 5.8 mi
- 6/10North Myrtle Beach High SchoolGrades: 9-12Distance: 4.8 mi
Schools provided by the listing agent
- Elementary: Jessie Mae Monroe Elementary
- Middle: Shallotte Middle
- High: West Brunswick
Source: Hive MLS. This data may not be complete. We recommend contacting the local school district to confirm school assignments for this home.
- Loading
- Loading
