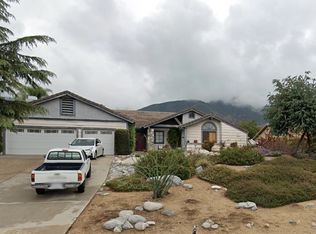Sold for $970,000
Listing Provided by:
Shengli Ge DRE #01909101 909-289-8828,
Pinnacle Real Estate Group
Bought with: Wetrust Realty
$970,000
8156 Hillside Rd, Rancho Cucamonga, CA 91701
4beds
2,699sqft
Single Family Residence
Built in 1990
0.46 Acres Lot
$962,200 Zestimate®
$359/sqft
$4,638 Estimated rent
Home value
$962,200
$866,000 - $1.07M
$4,638/mo
Zestimate® history
Loading...
Owner options
Explore your selling options
What's special
Gorgeous executive home in Alta Loma w/ great schools has 4 bed, 2.5 baths, 3 car garage w/ entertainer's nearly 1/2 acre lot , covered patio, custom heated pool and spa, fire pit and beautiful unobstructed mountain and city views. The double door entry welcomes you into a spacious living room w/ large picture window and custom drapes. The formal dining room has plenty of windows with plantation shutters leading you into your new gourmet kitchen and cabinets w/ granite counter tops, travertine tile back splash, stainless steel Kitchen Aid appliances, 5 burner gas range, large oven and warming drawer to cook that Christmas turkey or ham. The tile floors continue into your newly remodeled family room w/high ceilings, recessed lighting with dimmers, a cozy gas burning travertine and granite fireplace with dark stained wood mantle and matching custom wet bar w/ carved detailing and granite counter tops, indoor laundry, downstairs 1/2 bath w/ granite counter top has plenty of storage. The stair case welcomes you upstairs to 3 bedrooms and a guest bath w/your own private Master bedroom w/ en suite, separate jacuzzi tub and shower and balcony for your morning coffee or enjoying the city lights.
Zillow last checked: 9 hours ago
Listing updated: December 04, 2024 at 06:35pm
Listing Provided by:
Shengli Ge DRE #01909101 909-289-8828,
Pinnacle Real Estate Group
Bought with:
Shaobin Qin, DRE #02240084
Wetrust Realty
Source: CRMLS,MLS#: TR24122058 Originating MLS: California Regional MLS
Originating MLS: California Regional MLS
Facts & features
Interior
Bedrooms & bathrooms
- Bedrooms: 4
- Bathrooms: 3
- Full bathrooms: 2
- 1/2 bathrooms: 1
- Main level bathrooms: 2
- Main level bedrooms: 4
Bedroom
- Features: All Bedrooms Up
Bedroom
- Features: Bedroom on Main Level
Other
- Features: Walk-In Closet(s)
Pantry
- Features: Walk-In Pantry
Heating
- Central
Cooling
- Central Air, Electric
Appliances
- Included: Convection Oven, Dishwasher
- Laundry: Washer Hookup, Inside, Laundry Room, Propane Dryer Hookup
Features
- All Bedrooms Up, Bedroom on Main Level, Walk-In Pantry, Walk-In Closet(s)
- Has fireplace: Yes
- Fireplace features: Gas, Living Room
- Common walls with other units/homes: No Common Walls
Interior area
- Total interior livable area: 2,699 sqft
Property
Parking
- Total spaces: 3
- Parking features: Garage - Attached
- Attached garage spaces: 3
Features
- Levels: Two
- Stories: 2
- Entry location: First floor
- Has private pool: Yes
- Pool features: Above Ground, Private
- Has view: Yes
- View description: Mountain(s)
Lot
- Size: 0.46 Acres
- Features: 0-1 Unit/Acre, Sprinkler System
Details
- Parcel number: 1061121130000
- Special conditions: Standard
Construction
Type & style
- Home type: SingleFamily
- Property subtype: Single Family Residence
Condition
- New construction: No
- Year built: 1990
Utilities & green energy
- Sewer: Septic Tank, Unknown
- Water: Public
Community & neighborhood
Community
- Community features: Street Lights
Location
- Region: Rancho Cucamonga
Other
Other facts
- Listing terms: Cash,Cash to New Loan,Conventional
Price history
| Date | Event | Price |
|---|---|---|
| 8/28/2024 | Sold | $970,000-11.8%$359/sqft |
Source: | ||
| 7/31/2024 | Pending sale | $1,100,000$408/sqft |
Source: | ||
| 6/14/2024 | Listed for sale | $1,100,000+64.2%$408/sqft |
Source: | ||
| 2/9/2020 | Listing removed | $3,200$1/sqft |
Source: RE/MAX ADVANCED REALTY #TR20019951 Report a problem | ||
| 1/29/2020 | Listed for rent | $3,200+10.3%$1/sqft |
Source: Re/Max Advanced Realty #TR20019951 Report a problem | ||
Public tax history
| Year | Property taxes | Tax assessment |
|---|---|---|
| 2025 | $10,876 +12.3% | $970,000 +20.5% |
| 2024 | $9,682 +2.3% | $805,225 +2% |
| 2023 | $9,468 +1.5% | $789,436 +2% |
Find assessor info on the county website
Neighborhood: Canyon
Nearby schools
GreatSchools rating
- 8/10Floyd M. Stork Elementary SchoolGrades: K-6Distance: 0.5 mi
- 7/10Alta Loma Junior High SchoolGrades: 7-8Distance: 1.5 mi
- 8/10Alta Loma High SchoolGrades: 9-12Distance: 2.5 mi
Get a cash offer in 3 minutes
Find out how much your home could sell for in as little as 3 minutes with a no-obligation cash offer.
Estimated market value$962,200
Get a cash offer in 3 minutes
Find out how much your home could sell for in as little as 3 minutes with a no-obligation cash offer.
Estimated market value
$962,200
