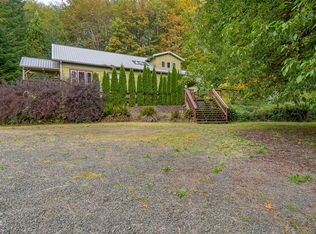MOMENTS TO THE BEACH, MINUTES TO SHOPPING AND PORTLAND! Easy access to HWY 26. Potential awaits in this secluded hilltop setting with great sun exposure. 3 BD 1.5 BA with 1200 Sq Ft minus approximate 200+ of unfinished basement area on 6+ acres. Outdoor living! Zoning may allow property to be divided. Buyer to do their due diligence. Huge 1900 Sq Ft Shop. Home needs cosmetic touches and new flooring! Check it out!
This property is off market, which means it's not currently listed for sale or rent on Zillow. This may be different from what's available on other websites or public sources.
