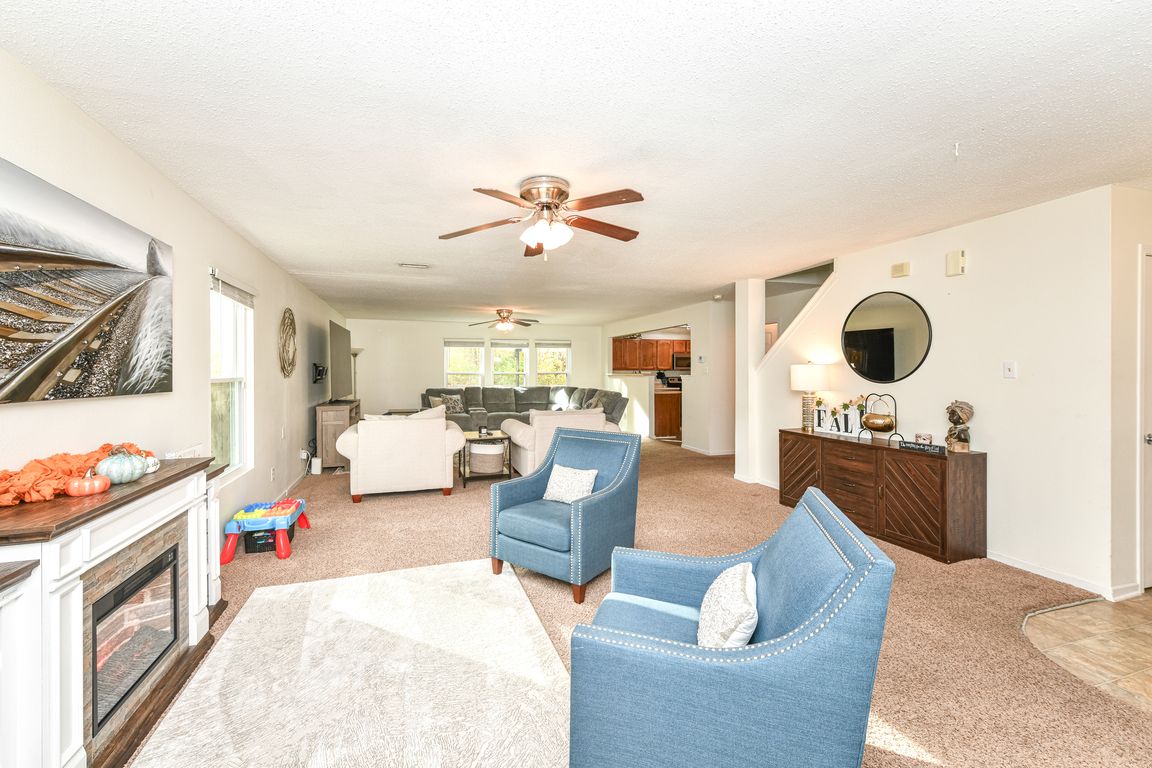
ActivePrice cut: $10.5K (11/12)
$299,500
3beds
2,687sqft
8158 Retreat Ln, Indianapolis, IN 46259
3beds
2,687sqft
Residential, single family residence
Built in 2005
6,969 sqft
2 Attached garage spaces
$111 price/sqft
$205 annually HOA fee
What's special
Huge loft areaSix-foot fenceExceptional privacyDouble sinksGarden tubMature treesFully fenced backyard
Your perfect place to call home! 3 beds, 2.5 baths, huge loft and a private backyard. You step into a large living room leading to the family room thats open to the kitchen. The comfortable family room opens to the kitchen-perfect for entertaining or everyday living. Step outside to a fully ...
- 10 days |
- 601 |
- 26 |
Likely to sell faster than
Source: MIBOR as distributed by MLS GRID,MLS#: 22072190
Travel times
Living Room
Kitchen
Primary Bedroom
Zillow last checked: 8 hours ago
Listing updated: November 12, 2025 at 05:25am
Listing Provided by:
Stephanie Cook 317-652-3136,
Real Broker, LLC
Source: MIBOR as distributed by MLS GRID,MLS#: 22072190
Facts & features
Interior
Bedrooms & bathrooms
- Bedrooms: 3
- Bathrooms: 3
- Full bathrooms: 2
- 1/2 bathrooms: 1
- Main level bathrooms: 1
Primary bedroom
- Level: Upper
- Area: 192 Square Feet
- Dimensions: 16x12
Bedroom 2
- Level: Upper
- Area: 180 Square Feet
- Dimensions: 12x15
Bedroom 3
- Level: Upper
- Area: 112 Square Feet
- Dimensions: 14x08
Dining room
- Level: Main
- Area: 140 Square Feet
- Dimensions: 14x10
Family room
- Level: Main
- Area: 756 Square Feet
- Dimensions: 21x36
Kitchen
- Level: Main
- Area: 130 Square Feet
- Dimensions: 13x10
Laundry
- Level: Upper
- Area: 112 Square Feet
- Dimensions: 14x8
Loft
- Level: Upper
- Area: 289 Square Feet
- Dimensions: 17x17
Heating
- Forced Air, Heat Pump, Electric
Cooling
- Central Air, Heat Pump
Appliances
- Included: Dishwasher, Electric Water Heater, MicroHood, Electric Oven, Refrigerator, Water Softener Owned
- Laundry: Upper Level
Features
- Attic Access, Kitchen Island, Ceiling Fan(s), Eat-in Kitchen, Pantry, Walk-In Closet(s)
- Windows: Wood Work Painted
- Has basement: No
- Attic: Access Only
Interior area
- Total structure area: 2,687
- Total interior livable area: 2,687 sqft
Video & virtual tour
Property
Parking
- Total spaces: 2
- Parking features: Attached, Garage Door Opener
- Attached garage spaces: 2
Features
- Levels: Two
- Stories: 2
- Patio & porch: Deck, Patio
- Exterior features: Fire Pit
- Fencing: Fenced,Full
Lot
- Size: 6,969.6 Square Feet
- Features: On Trail, Sidewalks, Mature Trees, Wooded
Details
- Parcel number: 491621108030000300
- Horse amenities: None
Construction
Type & style
- Home type: SingleFamily
- Architectural style: Traditional
- Property subtype: Residential, Single Family Residence
Materials
- Brick, Vinyl Siding
- Foundation: Slab
Condition
- New construction: No
- Year built: 2005
Utilities & green energy
- Water: Public
Community & HOA
Community
- Subdivision: Harmony
HOA
- Has HOA: Yes
- Amenities included: Jogging Path, Playground, Trail(s)
- Services included: Entrance Common, Maintenance, Snow Removal
- HOA fee: $205 annually
- HOA phone: 317-253-1401
Location
- Region: Indianapolis
Financial & listing details
- Price per square foot: $111/sqft
- Tax assessed value: $269,100
- Annual tax amount: $2,691
- Date on market: 11/7/2025
- Cumulative days on market: 11 days