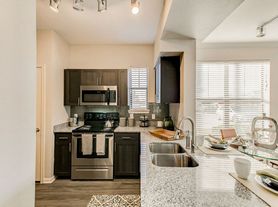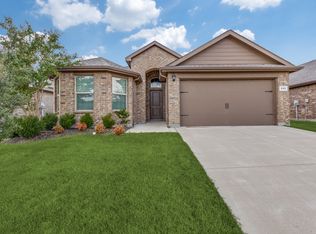Welcome to 8159 Kathleen Dr, a spacious and inviting home in Fort Worth, conveniently located in Keller ISD. This 3-bedroom, 2-bath property offers just over 2,000 square feet of comfortable living, with versatile spaces designed for both everyday life and entertaining. The open living area features new flooring and a striking fireplace accented with black tile, an instant focal point that adds warmth and style. The kitchen, complete with a large island, makes cooking and gathering a breeze. In addition to the main living spaces, this home includes a flex room that can serve as an office, playroom, gym, or 4th bedroom. You'll also find a formal dining room and formal living room, both of which can double as flexible spaces to fit your lifestyle needs. The primary suite offers a spacious layout with an en-suite bathroom, equipped with a double-sink vanity, a standing shower, a tub, and a walk in closet. The two additional bedrooms are equally spacious with convenient access to the second full bath, which also features a dual-sink vanity. Step outside to a large patio and backyard framed by mature trees, perfect for relaxing evenings or weekend entertaining. An attached garage adds convenience with extra storage space. Located in Keller ISD and close to major highways, shopping, and dining, this home blends comfort, character, and convenience in a great neighborhood. Application required for all persons 18+. Credit score should be 600+ and income 3x monthly rent. Security deposit and first months rent required.
Tenant is responsible for utilities.
House for rent
$2,350/mo
8159 Kathleen Dr, Fort Worth, TX 76137
3beds
2,017sqft
Price may not include required fees and charges.
Single family residence
Available now
Small dogs OK
-- A/C
Hookups laundry
Attached garage parking
-- Heating
What's special
Striking fireplaceNew flooringFormal dining roomLarge patioEn-suite bathroomFlex roomLarge island
- 17 days
- on Zillow |
- -- |
- -- |
Travel times
Renting now? Get $1,000 closer to owning
Unlock a $400 renter bonus, plus up to a $600 savings match when you open a Foyer+ account.
Offers by Foyer; terms for both apply. Details on landing page.
Facts & features
Interior
Bedrooms & bathrooms
- Bedrooms: 3
- Bathrooms: 2
- Full bathrooms: 2
Appliances
- Included: Dishwasher, Microwave, Oven, WD Hookup
- Laundry: Hookups
Features
- WD Hookup, Walk In Closet
Interior area
- Total interior livable area: 2,017 sqft
Property
Parking
- Parking features: Attached
- Has attached garage: Yes
- Details: Contact manager
Features
- Exterior features: Lawn, Walk In Closet
Details
- Parcel number: 07101864
Construction
Type & style
- Home type: SingleFamily
- Property subtype: Single Family Residence
Community & HOA
Location
- Region: Fort Worth
Financial & listing details
- Lease term: 1 Year
Price history
| Date | Event | Price |
|---|---|---|
| 10/3/2025 | Price change | $2,350-1.9%$1/sqft |
Source: Zillow Rentals | ||
| 9/24/2025 | Price change | $2,395-3.2%$1/sqft |
Source: Zillow Rentals | ||
| 9/17/2025 | Listed for rent | $2,475+7.6%$1/sqft |
Source: Zillow Rentals | ||
| 11/12/2024 | Listing removed | $2,300$1/sqft |
Source: Zillow Rentals | ||
| 10/28/2024 | Listed for rent | $2,300-4.2%$1/sqft |
Source: Zillow Rentals | ||

