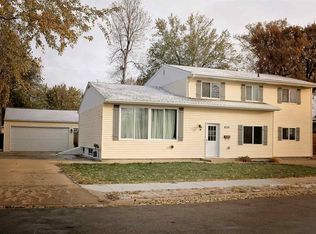Check out this modern ranch style home which is bursting with natural light and features 5 bedrooms, 2.5 bathrooms, 2 stall garage, and a massive backyard! On the main floor you will find the roomy living room which has tons of natural light and vaulted ceilings for an airy feel. The living room leads into the kitchen that features a LARGE eat in breakfast bar that wraps around the main part of the kitchen. The kitchen has beautiful updated cabinetry and high definition countertops. The kitchen overlooks the sunken dining room which has plenty of space for all your guests. You will also find the master on the main floor with a half bath for added convenience. Bedroom 2 & 3, along with a full bathroom are just down the hall. Moving to the basement you will be greeted by the massive family room. Bedroom 4 is roomy and is just off the family room. Heading down the hall you will find a spacious full bathroom and Bedroom 5. The backyard is fully fenced, has a shed, and 2 patio areas, great for all your outdoor entertaining needs. Don't let this property slip by!
This property is off market, which means it's not currently listed for sale or rent on Zillow. This may be different from what's available on other websites or public sources.

