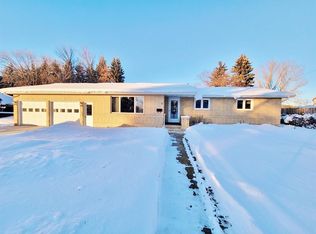Very well kept home with 3 Bedrooms and 1 3/4 bathrooms. Living room and dining room are good size and both feature bay windows and hardwood floors. The downstairs features a large family room, large bedroom, additional room that could be used as a non-egress bedroom, and 3/4 bath. Single attached garage that was recently insulated and finished. Large yard.
This property is off market, which means it's not currently listed for sale or rent on Zillow. This may be different from what's available on other websites or public sources.
