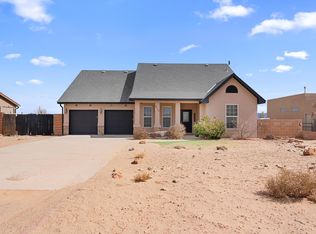Sold
Price Unknown
816 4th St NE, Rio Rancho, NM 87124
3beds
2,007sqft
Single Family Residence
Built in 2007
0.5 Acres Lot
$438,700 Zestimate®
$--/sqft
$2,463 Estimated rent
Home value
$438,700
$399,000 - $483,000
$2,463/mo
Zestimate® history
Loading...
Owner options
Explore your selling options
What's special
Discover this wonderfully kept 3-bedroom, 2-bath home in NE Rio Rancho, situated on a spacious half-acre lot. Enjoy an open floor plan with a formal dining area, refrigerated A/C, and new windows. The exterior boasts a tile roof, oversized 3-car garage, covered rear patio with a sunshade awning, and owned solar panels for remarkably low electric bills. A large workshop with power is located on the back of the property, and the beautifully landscaped yard features raised flower beds, ready for you to enjoy.
Zillow last checked: 8 hours ago
Listing updated: October 01, 2025 at 03:14pm
Listed by:
Richard D Jackson 505-269-4076,
Coldwell Banker Legacy
Bought with:
Bryan I Lopez, 19996
Coldwell Banker Legacy
Source: SWMLS,MLS#: 1087878
Facts & features
Interior
Bedrooms & bathrooms
- Bedrooms: 3
- Bathrooms: 2
- Full bathrooms: 2
Primary bedroom
- Level: Main
- Area: 224
- Dimensions: 14 x 16
Kitchen
- Level: Main
- Area: 84
- Dimensions: 12 x 7
Living room
- Level: Main
- Area: 165
- Dimensions: 11 x 15
Heating
- Central, Forced Air
Cooling
- Refrigerated
Appliances
- Included: Dishwasher, Free-Standing Gas Range, Disposal, Microwave, Refrigerator
- Laundry: Gas Dryer Hookup, Washer Hookup, Dryer Hookup, ElectricDryer Hookup
Features
- Breakfast Area, Ceiling Fan(s), Family/Dining Room, Living/Dining Room, Main Level Primary, Pantry, Smart Camera(s)/Recording
- Flooring: Carpet, Tile
- Windows: Low-Emissivity Windows, Vinyl
- Has basement: No
- Has fireplace: No
Interior area
- Total structure area: 2,007
- Total interior livable area: 2,007 sqft
Property
Parking
- Total spaces: 3
- Parking features: Attached, Finished Garage, Garage, Garage Door Opener
- Attached garage spaces: 3
Accessibility
- Accessibility features: None
Features
- Levels: One
- Stories: 1
- Patio & porch: Covered, Patio
- Exterior features: Fence, Smart Camera(s)/Recording, Sprinkler/Irrigation
- Fencing: Back Yard
Lot
- Size: 0.50 Acres
- Features: Landscaped
Details
- Additional structures: Shed(s), Workshop
- Parcel number: R058911
- Zoning description: R-1
Construction
Type & style
- Home type: SingleFamily
- Architectural style: Custom
- Property subtype: Single Family Residence
Materials
- Frame
- Roof: Tile
Condition
- Resale
- New construction: No
- Year built: 2007
Utilities & green energy
- Sewer: Septic Tank
- Water: Public
- Utilities for property: Cable Available, Electricity Connected, Natural Gas Connected, Phone Available, Sewer Connected, Water Connected
Green energy
- Energy efficient items: Windows
- Energy generation: Solar
- Water conservation: Water-Smart Landscaping
Community & neighborhood
Security
- Security features: Smoke Detector(s)
Location
- Region: Rio Rancho
Other
Other facts
- Listing terms: Cash,Conventional,FHA,VA Loan
- Road surface type: Dirt
Price history
| Date | Event | Price |
|---|---|---|
| 9/30/2025 | Sold | -- |
Source: | ||
| 8/26/2025 | Pending sale | $440,000$219/sqft |
Source: | ||
| 7/15/2025 | Listed for sale | $440,000+60%$219/sqft |
Source: | ||
| 4/9/2020 | Sold | -- |
Source: | ||
| 2/25/2020 | Pending sale | $275,000$137/sqft |
Source: Campbell & Campbell Real Estat #963124 Report a problem | ||
Public tax history
| Year | Property taxes | Tax assessment |
|---|---|---|
| 2025 | $3,468 -0.3% | $99,370 +3% |
| 2024 | $3,477 +2.6% | $96,476 +3% |
| 2023 | $3,388 +1.9% | $93,666 +3% |
Find assessor info on the county website
Neighborhood: 87124
Nearby schools
GreatSchools rating
- 5/10Puesta Del Sol Elementary SchoolGrades: K-5Distance: 2.3 mi
- 7/10Eagle Ridge Middle SchoolGrades: 6-8Distance: 2.7 mi
- 7/10Rio Rancho High SchoolGrades: 9-12Distance: 3.5 mi
Get a cash offer in 3 minutes
Find out how much your home could sell for in as little as 3 minutes with a no-obligation cash offer.
Estimated market value$438,700
Get a cash offer in 3 minutes
Find out how much your home could sell for in as little as 3 minutes with a no-obligation cash offer.
Estimated market value
$438,700
