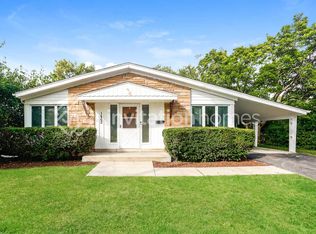Closed
$465,000
816 Appletree Ln, Deerfield, IL 60015
3beds
2,250sqft
Single Family Residence
Built in 1957
8,838.32 Square Feet Lot
$465,100 Zestimate®
$207/sqft
$3,704 Estimated rent
Home value
$465,100
$423,000 - $507,000
$3,704/mo
Zestimate® history
Loading...
Owner options
Explore your selling options
What's special
Bright & spacious 3-Bed/3-Bth split-level in perfect Deerfield location! The moment you enter the front door you're greeted by a large and open living room and dining room with plenty of natural light and gorgeous hardwood floors that flow throughout the home. The updated kitchen features granite countertops, SS appliances and plenty of counter space. Upstairs, your Primary suite is complete with an en-suite bath and sliders that lead out to your private balcony. There are 2 additional comfortable bedrooms and a full bath with double sinks on the 2nd level. Head down to the lower level for even more living space where you'll find a large family room perfect for a rec room, play room home office and more! The 3rd full bath is also located on this level. Outside, enjoy you large deck and spacious backyard - the perfect place to relax on these beautiful summer days. Oversized driveway and 2.5 car detached garage. Updates include new roof & vinyl siding in 2025, new gutters, fascia and trim outside as well! You truly can't beat this home or it's location - backing to a park and within walking distance to the elementary and middle school plus being close to all Deerfield has to offer.
Zillow last checked: 8 hours ago
Listing updated: December 08, 2025 at 03:15pm
Listing courtesy of:
Anita Willms (224)699-5002,
Redfin Corporation
Bought with:
Susan Zeller
Jennings Realty,Inc.
Source: MRED as distributed by MLS GRID,MLS#: 12415444
Facts & features
Interior
Bedrooms & bathrooms
- Bedrooms: 3
- Bathrooms: 3
- Full bathrooms: 3
Primary bedroom
- Features: Flooring (Hardwood), Bathroom (Full)
- Level: Second
- Area: 180 Square Feet
- Dimensions: 15X12
Bedroom 2
- Features: Flooring (Hardwood)
- Level: Second
- Area: 132 Square Feet
- Dimensions: 12X11
Bedroom 3
- Features: Flooring (Hardwood)
- Level: Second
- Area: 110 Square Feet
- Dimensions: 11X10
Dining room
- Features: Flooring (Hardwood)
- Level: Main
- Area: 180 Square Feet
- Dimensions: 18X10
Family room
- Features: Flooring (Ceramic Tile)
- Level: Lower
- Area: 336 Square Feet
- Dimensions: 24X14
Kitchen
- Features: Kitchen (Granite Counters, Updated Kitchen), Flooring (Ceramic Tile)
- Level: Main
- Area: 140 Square Feet
- Dimensions: 14X10
Living room
- Features: Flooring (Hardwood)
- Level: Main
- Area: 210 Square Feet
- Dimensions: 15X14
Heating
- Natural Gas, Forced Air
Cooling
- Central Air
Appliances
- Included: Range, Microwave, Dishwasher, Refrigerator, Washer, Dryer, Disposal, Stainless Steel Appliance(s), Humidifier
- Laundry: Electric Dryer Hookup, Laundry Chute
Features
- Walk-In Closet(s)
- Flooring: Hardwood
- Doors: Sliding Doors, Panel Door(s)
- Windows: Aluminum Frames, Screens, Shades
- Basement: Finished,Exterior Entry,Daylight
- Attic: Unfinished
Interior area
- Total structure area: 2,250
- Total interior livable area: 2,250 sqft
Property
Parking
- Total spaces: 2
- Parking features: Asphalt, Garage Door Opener, Garage Owned, Detached, Garage
- Garage spaces: 2
- Has uncovered spaces: Yes
Accessibility
- Accessibility features: No Disability Access
Features
- Levels: Tri-Level
- Patio & porch: Deck, Patio
- Exterior features: Balcony
- Fencing: Fenced
Lot
- Size: 8,838 sqft
- Dimensions: 136X65
Details
- Additional structures: None
- Parcel number: 16293110190000
- Special conditions: None
- Other equipment: Ceiling Fan(s)
Construction
Type & style
- Home type: SingleFamily
- Property subtype: Single Family Residence
Materials
- Vinyl Siding, Brick
- Foundation: Concrete Perimeter
- Roof: Asphalt
Condition
- New construction: No
- Year built: 1957
Details
- Builder model: SPLIT LEVEL
Utilities & green energy
- Electric: Circuit Breakers
- Sewer: Public Sewer
- Water: Lake Michigan
Community & neighborhood
Community
- Community features: Curbs, Sidewalks, Street Paved
Location
- Region: Deerfield
HOA & financial
HOA
- Services included: None
Other
Other facts
- Listing terms: Cash
- Ownership: Fee Simple
Price history
| Date | Event | Price |
|---|---|---|
| 12/8/2025 | Sold | $465,000-4.9%$207/sqft |
Source: | ||
| 12/3/2025 | Pending sale | $489,000$217/sqft |
Source: | ||
| 10/8/2025 | Contingent | $489,000$217/sqft |
Source: | ||
| 10/7/2025 | Price change | $489,000-2%$217/sqft |
Source: | ||
| 9/18/2025 | Price change | $499,000-4%$222/sqft |
Source: | ||
Public tax history
| Year | Property taxes | Tax assessment |
|---|---|---|
| 2023 | $12,395 +26.5% | $145,554 +4.2% |
| 2022 | $9,796 +6.1% | $139,688 +27.7% |
| 2021 | $9,233 -1.9% | $109,356 +3.5% |
Find assessor info on the county website
Neighborhood: 60015
Nearby schools
GreatSchools rating
- 7/10Wilmot Elementary SchoolGrades: K-5Distance: 0.1 mi
- 9/10Charles J Caruso Middle SchoolGrades: 6-8Distance: 0.4 mi
- 10/10Deerfield High SchoolGrades: 9-12Distance: 1.4 mi
Schools provided by the listing agent
- Elementary: Wilmot Elementary School
- Middle: Charles J Caruso Middle School
- High: Deerfield High School
- District: 109
Source: MRED as distributed by MLS GRID. This data may not be complete. We recommend contacting the local school district to confirm school assignments for this home.

Get pre-qualified for a loan
At Zillow Home Loans, we can pre-qualify you in as little as 5 minutes with no impact to your credit score.An equal housing lender. NMLS #10287.
Sell for more on Zillow
Get a free Zillow Showcase℠ listing and you could sell for .
$465,100
2% more+ $9,302
With Zillow Showcase(estimated)
$474,402