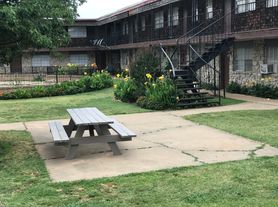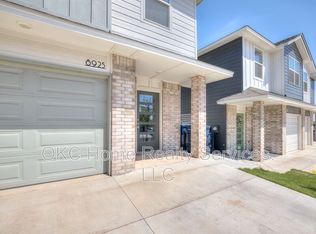Your Dream Home is Here! Unmatched Luxury Living in Yukon!
Step into your future with this gorgeous 3-bedroom, 2-bathroom luxury multi-family home located in a gated neighborhood. This home has everything you need and more! The open floor plan invites you in with elegant granite countertops and stainless steel appliances perfect for cooking, entertaining, or just enjoying the comfort of your own space.
The spacious owner's suite is your personal retreat. Wake up to beautiful views, step out through your private door to the backyard, and enjoy a spa-like bathroom with a deep soaker tub, double vanities, and a walk-in closet you'll love. With a private patio, fenced yard, and a two-car garage, this home has the space and privacy you crave.
But that's just the beginning. This community delivers! You'll have access to a fully equipped gym, a beautiful park, and a clubhouse all maintained for you. Say goodbye to lawn care, because we have you covered!
Nestled in a prime spot just behind the neighborhood Walmart at Route 66 and Yukon Parkway, you'll be minutes from shopping, dining, and everything you need. Not only are you tucked away in a secure, gated neighborhood, but you're also just minutes away from highly-rated Yukon schools, making this the perfect home for families.
Why wait to live your best life? This isn't just a house, it's home. Call or text TopDoor Real Estate, LLC today to make it yours.
(Note: Colors may vary depending on the home.)
To request an application, please contact us directly. There is a non-refundable application fee of $40.00 per applicant.
Residents are responsible for utilities (water/trash, electric, gas, internet).
This home does not come with a refrigerator, washer, or dryer.
This is a non-smoking home.
12-month initial lease term.
To request an application, please contact us directly. There is a non-refundable application fee of $40.00 per applicant.
Residents are responsible for utilities (water/trash, electric, gas, internet).
This home does not come with a refrigerator, washer, or dryer.
This is a non-smoking home.
12-month initial lease term.
Townhouse for rent
$1,595/mo
816 Coles Crk, Yukon, OK 73099
3beds
1,247sqft
Price may not include required fees and charges.
Townhouse
Available now
Cats, dogs OK
Central air
Hookups laundry
Attached garage parking
Forced air
What's special
Gated neighborhoodPrivate patioElegant granite countertopsBeautiful viewsFenced yardWalk-in closetTwo-car garage
- 21 days |
- -- |
- -- |
Travel times
Looking to buy when your lease ends?
Get a special Zillow offer on an account designed to grow your down payment. Save faster with up to a 6% match & an industry leading APY.
Offer exclusive to Foyer+; Terms apply. Details on landing page.
Facts & features
Interior
Bedrooms & bathrooms
- Bedrooms: 3
- Bathrooms: 2
- Full bathrooms: 2
Heating
- Forced Air
Cooling
- Central Air
Appliances
- Included: Dishwasher, Microwave, Oven, WD Hookup
- Laundry: Hookups
Features
- WD Hookup, Walk In Closet
- Flooring: Concrete
Interior area
- Total interior livable area: 1,247 sqft
Property
Parking
- Parking features: Attached
- Has attached garage: Yes
- Details: Contact manager
Features
- Patio & porch: Patio
- Exterior features: Electricity not included in rent, Flooring: Concrete, Garbage not included in rent, Gas not included in rent, Heating system: Forced Air, Internet not included in rent, Lawn, Walk In Closet, Water not included in rent
Details
- Parcel number: 090706002006000000
Construction
Type & style
- Home type: Townhouse
- Property subtype: Townhouse
Building
Management
- Pets allowed: Yes
Community & HOA
Community
- Features: Clubhouse
- Security: Gated Community
Location
- Region: Yukon
Financial & listing details
- Lease term: 1 Year
Price history
| Date | Event | Price |
|---|---|---|
| 9/9/2025 | Price change | $1,595-3%$1/sqft |
Source: Zillow Rentals | ||
| 8/7/2025 | Listed for rent | $1,645$1/sqft |
Source: Zillow Rentals | ||
| 9/4/2020 | Sold | $60,000$48/sqft |
Source: Public Record | ||

