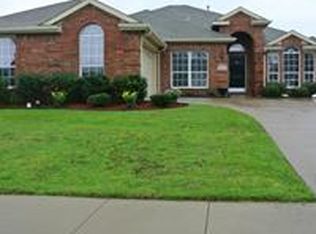This gorgeous Drees home in the heart of Allen offers style, comfort, and plenty of space to enjoy. From the moment you step inside, you'll notice the rich hand-scraped oak hardwood floors, elegant archways, tall baseboards, and plantation shutters that add a timeless charm. The dramatic staircase with hardwood treads, tile risers, and iron spindles makes for a stunning first impression. The chef's kitchen is a dream, open to the living room and designed for both cooking and entertaining. It features oak cabinets, granite counters, a 9-foot island, stainless steel appliances, convection oven, 5-burner gas cooktop, large walk-in pantry, decorative backsplash, and stylish pendant lighting. The private primary suite is a relaxing retreat with hardwood floors, plantation shutters, dual sinks, a spacious walk-in closet, and a separate shower. A guest wing with its own bathroom provides comfort and privacy for visitors, while a downstairs home office with French doors is perfect for working from home. Upstairs, you'll find a huge game room with a built-in tech or craft area, two additional bedrooms, a full bathroom, extra storage, and even walk-in attic access. Closet and storage space is abundant throughout the home. Step outside to a spacious, grassy backyard, complete with a wood fence and large open patio perfect for weekend barbecues. There's also a gas connection for your grill and a sprinkler system for both front and back yards. Location couldn't be better as its just a short walk to Quail Run Park and the community pool, with quick access to 75 and 121 for easy commuting. Available September 1, 2025. Lawn care is included tenant will pay a $50 monthly fee for lawn maintenance in addition to rent, so you can simply relax and enjoy your beautiful home!
Pet Policy: Breed restrictions apply. Pets will be approved on a case-by-case basis.
Tenant Selection Criteria: Minimum 675 credit score. Minimum monthly gross income 3 times the monthly rent amount.
House for rent
Accepts Zillow applications
$3,400/mo
816 Cougar Dr, Allen, TX 75013
4beds
2,970sqft
Price may not include required fees and charges.
Single family residence
Available Mon Sep 15 2025
Cats, small dogs OK
Central air
Hookups laundry
Attached garage parking
-- Heating
What's special
Wood fenceSpacious grassy backyardStainless steel appliancesLarge open patioDownstairs home officeGranite countersSpacious walk-in closet
- 3 days
- on Zillow |
- -- |
- -- |
Travel times
Facts & features
Interior
Bedrooms & bathrooms
- Bedrooms: 4
- Bathrooms: 3
- Full bathrooms: 3
Cooling
- Central Air
Appliances
- Included: Dishwasher, Microwave, Oven, WD Hookup
- Laundry: Hookups
Features
- WD Hookup, Walk In Closet
- Flooring: Carpet, Hardwood, Tile
Interior area
- Total interior livable area: 2,970 sqft
Property
Parking
- Parking features: Attached
- Has attached garage: Yes
- Details: Contact manager
Features
- Patio & porch: Patio
- Exterior features: Breakfast Bar, Game Room, Granite Counters, LARGE GRASSY BACKYARD, Lawn Care included in rent, Neutral Paint, OPEN FLOOR PLAN, Plantation Shutters, Split Bedrooms, Stainless Appliances, Walk In Closet
- Fencing: Fenced Yard
Details
- Parcel number: R904600M02801
Construction
Type & style
- Home type: SingleFamily
- Property subtype: Single Family Residence
Community & HOA
Location
- Region: Allen
Financial & listing details
- Lease term: 1 Year
Price history
| Date | Event | Price |
|---|---|---|
| 8/19/2025 | Listed for rent | $3,400$1/sqft |
Source: Zillow Rentals | ||
| 9/13/2024 | Listing removed | $3,400$1/sqft |
Source: Zillow Rentals | ||
| 6/28/2024 | Listed for rent | $3,400+17.2%$1/sqft |
Source: Zillow Rentals | ||
| 12/4/2022 | Listing removed | -- |
Source: Zillow Rental Manager | ||
| 11/24/2022 | Price change | $2,900-9.4%$1/sqft |
Source: Zillow Rental Manager | ||
![[object Object]](https://photos.zillowstatic.com/fp/6aec2c5accfc895b273d9725ccf604d1-p_i.jpg)
