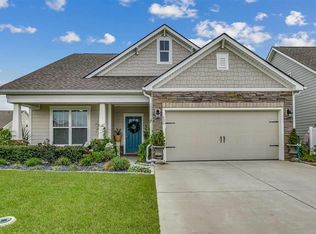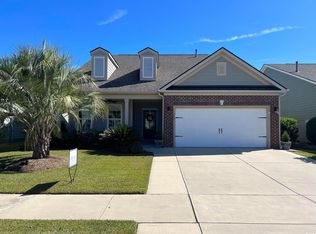Sold for $560,000 on 09/24/25
$560,000
816 Culbertson Ave., Myrtle Beach, SC 29577
4beds
2,634sqft
Single Family Residence
Built in 2018
6,534 Square Feet Lot
$554,700 Zestimate®
$213/sqft
$2,877 Estimated rent
Home value
$554,700
$527,000 - $588,000
$2,877/mo
Zestimate® history
Loading...
Owner options
Explore your selling options
What's special
Welcome to your dream home in the heart of Park Place at Market Common! This stunning and rarely available SEABROOK model features 4 bedrooms, 2.5 baths, and an ideal layout with the primary suite on the main level — offering both comfort and convenience. Perfectly positioned just steps from the community pool and mail center, this home blends upscale living with an unbeatable location, just minutes from boutique shopping, dining, walking trails, and the sparkling shores of Myrtle Beach. From the moment you arrive, you’ll be captivated by the charming curb appeal, lush landscaping, and meticulously maintained exterior. Step through the front door into an expanded foyer adorned with elegant crown molding and wainscoting, setting the tone for a home that’s designed for both stylish everyday living and effortless entertaining. Natural light floods the space through large windows, highlighting the open-concept layout and upscale finishes throughout. The chef’s kitchen is sure to impress with a new gas stove, granite countertops, stainless steel appliances, tile backsplash, double pantry, and a cozy breakfast nook. The first-floor primary suite is a private retreat featuring a tray ceiling, bay window, walk-in closet, and a luxurious ensuite bathroom complete with dual vanities, a soaking tub, and a separate walk-in shower. Upstairs, you’ll find three generously sized bedrooms (including one with flexible use as a media room or fourth bedroom), walk-in closets, a full bathroom, and a versatile loft area — perfect for a home office, playroom, or creative space. Step outside to enjoy a beautifully fenced backyard with a 6-foot privacy fence, perfect for pets, kids, or quiet evenings on the patio. A whole-house generator ensures peace of mind and year-round comfort, no matter the weather. The irrigation system makes lawn care a breeze, keeping your yard lush and green with minimal effort. This energy-efficient natural gas home offers gas cooking, heating, and hot water for lower utility costs. The spacious two-car garage includes a utility sink, secondary refrigerator, attic storage with pull-down stairs, and aluminum hurricane shutters for added protection. A Ring doorbell and camera system provide additional security. Located on a quiet, tree-lined street with sidewalks and a welcoming neighborhood feel, this home is your gateway to a vibrant coastal lifestyle. Whether you're sipping coffee on the front porch, enjoying Market Common’s upscale shopping and dining, or biking to the beach, this location truly has it all. Perfect as a full-time residence, vacation home, or investment property, this is a rare opportunity to own a piece of luxury in one of Myrtle Beach’s most sought-after communities. Don’t miss your chance to experience the best of coastal living — schedule your showing today!
Zillow last checked: 8 hours ago
Listing updated: September 25, 2025 at 01:12pm
Listed by:
Kate F Rushton 617-680-0022,
BHHS Coastal Real Estate,
Lisa M Newman 843-222-5472,
BHHS Coastal Real Estate
Bought with:
Nora C Mason, 68863
Plantation Realty Group
Source: CCAR,MLS#: 2518131 Originating MLS: Coastal Carolinas Association of Realtors
Originating MLS: Coastal Carolinas Association of Realtors
Facts & features
Interior
Bedrooms & bathrooms
- Bedrooms: 4
- Bathrooms: 3
- Full bathrooms: 2
- 1/2 bathrooms: 1
Primary bedroom
- Level: First
Primary bedroom
- Dimensions: 14'1"x`15'
Bedroom 1
- Level: Second
Bedroom 1
- Dimensions: 12'x12'
Bedroom 2
- Level: Second
Bedroom 2
- Dimensions: 12'x11'1"
Bedroom 3
- Level: Second
Bedroom 3
- Dimensions: 18'8"x10'11"
Dining room
- Features: Separate/Formal Dining Room
Dining room
- Dimensions: 12'8x14'7"
Kitchen
- Features: Breakfast Bar, Breakfast Area, Kitchen Exhaust Fan, Kitchen Island, Pantry, Stainless Steel Appliances, Solid Surface Counters
Kitchen
- Dimensions: 14'1x10'1"
Living room
- Features: Ceiling Fan(s), Vaulted Ceiling(s)
Living room
- Dimensions: 14'11x18'3
Other
- Features: Bedroom on Main Level, Entrance Foyer, Other, Utility Room
Heating
- Central, Electric, Gas
Cooling
- Central Air
Appliances
- Included: Dishwasher, Disposal, Microwave, Range, Refrigerator, Range Hood, Dryer, Washer
- Laundry: Washer Hookup
Features
- Attic, Pull Down Attic Stairs, Permanent Attic Stairs, Breakfast Bar, Bedroom on Main Level, Breakfast Area, Entrance Foyer, Kitchen Island, Stainless Steel Appliances, Solid Surface Counters
- Flooring: Carpet, Luxury Vinyl, Luxury VinylPlank, Tile
- Doors: Storm Door(s)
- Windows: Storm Window(s)
- Attic: Pull Down Stairs,Permanent Stairs
Interior area
- Total structure area: 3,037
- Total interior livable area: 2,634 sqft
Property
Parking
- Total spaces: 4
- Parking features: Attached, Garage, Two Car Garage, Garage Door Opener
- Attached garage spaces: 2
Features
- Levels: Two
- Stories: 2
- Patio & porch: Front Porch, Patio
- Exterior features: Fence, Sprinkler/Irrigation, Patio
- Pool features: Community, Outdoor Pool
Lot
- Size: 6,534 sqft
- Dimensions: 53' x 120'
- Features: City Lot, Rectangular, Rectangular Lot
Details
- Additional parcels included: ,
- Parcel number: 44608010022
- Zoning: res
- Special conditions: None
Construction
Type & style
- Home type: SingleFamily
- Architectural style: Traditional
- Property subtype: Single Family Residence
Materials
- HardiPlank Type
- Foundation: Slab
Condition
- Resale
- Year built: 2018
Details
- Builder model: Seabrook
- Builder name: Beazer
Utilities & green energy
- Water: Public
- Utilities for property: Cable Available, Electricity Available, Natural Gas Available, Phone Available, Sewer Available, Underground Utilities, Water Available
Community & neighborhood
Security
- Security features: Security System, Smoke Detector(s)
Community
- Community features: Golf Carts OK, Long Term Rental Allowed, Pool
Location
- Region: Myrtle Beach
- Subdivision: Park Place at Market Common
HOA & financial
HOA
- Has HOA: Yes
- HOA fee: $82 monthly
- Amenities included: Owner Allowed Golf Cart, Owner Allowed Motorcycle, Pet Restrictions, Tenant Allowed Golf Cart
- Services included: Association Management, Common Areas, Pool(s)
Other
Other facts
- Listing terms: Cash,Conventional,FHA,VA Loan
Price history
| Date | Event | Price |
|---|---|---|
| 9/24/2025 | Sold | $560,000-3.3%$213/sqft |
Source: | ||
| 8/22/2025 | Pending sale | $579,000$220/sqft |
Source: BHHS broker feed #2518131 | ||
| 8/22/2025 | Contingent | $579,000$220/sqft |
Source: | ||
| 8/13/2025 | Price change | $579,000-1.8%$220/sqft |
Source: | ||
| 7/24/2025 | Listed for sale | $589,900+93.4%$224/sqft |
Source: | ||
Public tax history
| Year | Property taxes | Tax assessment |
|---|---|---|
| 2024 | $1,337 | $374,371 +15% |
| 2023 | -- | $325,540 |
| 2022 | -- | $325,540 |
Find assessor info on the county website
Neighborhood: 29577
Nearby schools
GreatSchools rating
- NAMyrtle Beach PrimaryGrades: 1-2Distance: 5.8 mi
- 7/10Myrtle Beach Middle SchoolGrades: 6-8Distance: 6 mi
- 5/10Myrtle Beach High SchoolGrades: 9-12Distance: 6.1 mi
Schools provided by the listing agent
- Elementary: Myrtle Beach Elementary School
- Middle: Myrtle Beach Middle School
- High: Myrtle Beach High School
Source: CCAR. This data may not be complete. We recommend contacting the local school district to confirm school assignments for this home.

Get pre-qualified for a loan
At Zillow Home Loans, we can pre-qualify you in as little as 5 minutes with no impact to your credit score.An equal housing lender. NMLS #10287.
Sell for more on Zillow
Get a free Zillow Showcase℠ listing and you could sell for .
$554,700
2% more+ $11,094
With Zillow Showcase(estimated)
$565,794
