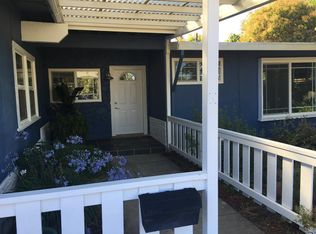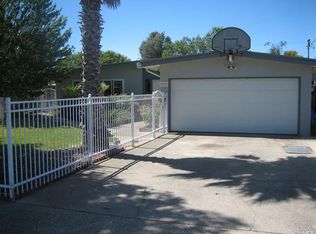Sold for $1,050,000
$1,050,000
816 Descanso Way, San Rafael, CA 94903
3beds
1,436sqft
Single Family Residence
Built in 1954
5,998.21 Square Feet Lot
$1,032,700 Zestimate®
$731/sqft
$4,309 Estimated rent
Home value
$1,032,700
$940,000 - $1.14M
$4,309/mo
Zestimate® history
Loading...
Owner options
Explore your selling options
What's special
This truly charming home has been updated with classic designs and details that transcend time and trends. Impeccably rebuilt, it has a naturally lit open floor plan and vaulted ceilings that create a spacious, warm and inviting environment. Enhanced by a beautifully landscaped yard with cooling trees for summer, warmth and bright light in winter, and a covered dining patio for year round use. You'll appreciate the thoughtful creative custom details like the hand made corbels, cast bronze door handles and custom garden/storage sheds with barn doors for easy access. Located on a quiet cul de sac with direct access to the levee nature trail and close to China Camp, this peaceful garden retreat is move in ready.
Zillow last checked: 8 hours ago
Listing updated: June 19, 2024 at 02:27am
Listed by:
Judy M Smith DRE #00871536 415-215-6789,
Golden Gate Sotheby's 415-461-7200
Bought with:
Niz Brown, DRE #00542856
Niz Realty
Source: BAREIS,MLS#: 324036279 Originating MLS: Marin County
Originating MLS: Marin County
Facts & features
Interior
Bedrooms & bathrooms
- Bedrooms: 3
- Bathrooms: 2
- Full bathrooms: 2
Primary bedroom
- Features: Closet, Ground Floor
Bedroom
- Level: Main
Primary bathroom
- Features: Double Vanity, Tub w/Shower Over, Window
Bathroom
- Features: Tile, Tub w/Shower Over
- Level: Main
Dining room
- Level: Main
Kitchen
- Features: Tile Counters
- Level: Main
Living room
- Features: Deck Attached, Open Beam Ceiling
- Level: Main
Heating
- Central
Cooling
- Ceiling Fan(s)
Appliances
- Included: Dishwasher, Disposal, Free-Standing Gas Range, Free-Standing Refrigerator, Gas Water Heater, Microwave, Dryer, Washer
- Laundry: Laundry Closet
Features
- Open Beam Ceiling
- Flooring: Stone, Tile, Wood
- Windows: Dual Pane Full, Skylight(s)
- Has basement: No
- Number of fireplaces: 1
- Fireplace features: Gas Piped, Living Room
Interior area
- Total structure area: 1,436
- Total interior livable area: 1,436 sqft
Property
Parking
- Total spaces: 2
- Parking features: Guest, No Garage, Uncovered Parking Spaces 2+, Paved
- Has uncovered spaces: Yes
Accessibility
- Accessibility features: Wheelchair Access
Features
- Levels: One
- Stories: 1
- Patio & porch: Covered
- Exterior features: Dog Run
- Fencing: Fenced
- Has view: Yes
- View description: Park/Greenbelt
Lot
- Size: 5,998 sqft
- Features: Cul-De-Sac, Landscaped, Landscape Front, Low Maintenance, Private
Details
- Additional structures: Pergola, Shed(s), Storage
- Parcel number: 18007505
- Special conditions: Standard
Construction
Type & style
- Home type: SingleFamily
- Architectural style: Craftsman,Ranch
- Property subtype: Single Family Residence
Materials
- Shingle Siding
- Roof: Tar/Gravel
Condition
- Year built: 1954
Utilities & green energy
- Sewer: Public Sewer
- Water: Public
- Utilities for property: Public
Community & neighborhood
Security
- Security features: Smoke Detector(s), See Remarks
Location
- Region: San Rafael
- Subdivision: Santa Venetia
HOA & financial
HOA
- Has HOA: No
Price history
| Date | Event | Price |
|---|---|---|
| 6/18/2024 | Sold | $1,050,000-3.2%$731/sqft |
Source: | ||
| 6/5/2024 | Pending sale | $1,085,000$756/sqft |
Source: | ||
| 5/28/2024 | Contingent | $1,085,000$756/sqft |
Source: | ||
| 5/14/2024 | Listed for sale | $1,085,000+64.1%$756/sqft |
Source: | ||
| 1/19/2005 | Sold | $661,000+1286.7%$460/sqft |
Source: Public Record Report a problem | ||
Public tax history
| Year | Property taxes | Tax assessment |
|---|---|---|
| 2025 | $15,546 +3.4% | $1,071,000 +18.6% |
| 2024 | $15,038 +15.8% | $903,230 +2% |
| 2023 | $12,986 +6.5% | $885,521 +2% |
Find assessor info on the county website
Neighborhood: Santa Venetia
Nearby schools
GreatSchools rating
- 4/10Venetia Valley Elementary SchoolGrades: K-8Distance: 1.2 mi
- 9/10Terra Linda High SchoolGrades: 9-12Distance: 2.5 mi
- 6/10San Rafael High SchoolGrades: 9-12Distance: 3.1 mi

Get pre-qualified for a loan
At Zillow Home Loans, we can pre-qualify you in as little as 5 minutes with no impact to your credit score.An equal housing lender. NMLS #10287.

