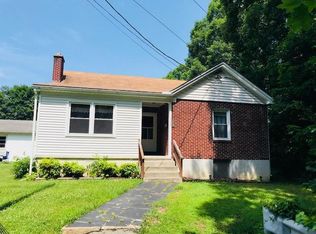Sold for $160,900 on 10/16/25
$160,900
816 Douglas St, Clifton Forge, VA 24422
3beds
1,380sqft
Single Family Residence
Built in 1951
7,500 Square Feet Lot
$161,500 Zestimate®
$117/sqft
$1,409 Estimated rent
Home value
$161,500
Estimated sales range
Not available
$1,409/mo
Zestimate® history
Loading...
Owner options
Explore your selling options
What's special
BACK ON THE MARKET AT NO FAULT OF THE SELLER! Don't miss this CHARMING HOME IN THE POPULAR ''HEIGHTS AREA'' OF CLIFTON FORGE. This affordable home is located on a quiet corner lot that is steps from Linden Park and just minutes to downtown! The layout offers a living room with fireplace, dining room with vintage built-in china cabinet and a retro style kitchen. A den just off of the kitchen has a laundry room and 3/4 bath conveniently attached. Three bedrooms with hardwood floors and a hall bathroom round out the floor plan. There is no lack of storage space with a huge attic! An attached carport allows shelter for your vehicle with easy access to the kitchen. Some updates such as HVAC, metal roof and replacement windows have already been done. This home could remain a vintage cutie or be updated...you decide. This sale is an estate and will convey the property by special warranty deed. The home is "as is". Schools: Mountain View Elementary, Covington Middle and Alleghany High.
Zillow last checked: 8 hours ago
Listing updated: October 17, 2025 at 06:30am
Listed by:
SHERRI L HOLLAND 540-958-3647,
HIGHLANDS REALTY & ASSOCIATES LLC
Bought with:
ADAM STEPHENSON, 0225242154
RE/MAX ALL STARS
Source: RVAR,MLS#: 918690
Facts & features
Interior
Bedrooms & bathrooms
- Bedrooms: 3
- Bathrooms: 2
- Full bathrooms: 2
Heating
- Heat Pump Electric
Cooling
- Heat Pump Electric
Appliances
- Included: Dryer, Washer, Cooktop, Dishwasher, Refrigerator, Oven
Features
- Storage
- Flooring: Carpet, Vinyl, Wood
- Has basement: No
- Number of fireplaces: 1
Interior area
- Total structure area: 1,380
- Total interior livable area: 1,380 sqft
- Finished area above ground: 1,380
Property
Parking
- Parking features: Attached Carport, Paved
- Has carport: Yes
Features
- Levels: One
- Stories: 1
Lot
- Size: 7,500 sqft
- Dimensions: 62.5 X 120
Details
- Parcel number: 11800012330140
Construction
Type & style
- Home type: SingleFamily
- Property subtype: Single Family Residence
Materials
- Aluminum
Condition
- Completed
- Year built: 1951
Utilities & green energy
- Electric: 0 Phase
- Sewer: Public Sewer
Community & neighborhood
Community
- Community features: Restaurant, Trail Access
Location
- Region: Clifton Forge
- Subdivision: N/A
Price history
| Date | Event | Price |
|---|---|---|
| 10/16/2025 | Sold | $160,900-5.3%$117/sqft |
Source: | ||
| 9/19/2025 | Pending sale | $169,900$123/sqft |
Source: | ||
| 8/1/2025 | Listed for sale | $169,900$123/sqft |
Source: | ||
| 7/3/2025 | Pending sale | $169,900$123/sqft |
Source: | ||
| 6/28/2025 | Listed for sale | $169,900$123/sqft |
Source: | ||
Public tax history
| Year | Property taxes | Tax assessment |
|---|---|---|
| 2024 | $585 | $80,200 |
| 2023 | $585 | $80,200 |
| 2022 | $585 | $80,200 |
Find assessor info on the county website
Neighborhood: 24422
Nearby schools
GreatSchools rating
- 4/10Mountain View Elementary SchoolGrades: PK-5Distance: 3.6 mi
- 1/10Clifton Middle SchoolGrades: PK,6-8Distance: 3.5 mi
- 3/10Alleghany High SchoolGrades: 9-12Distance: 5.5 mi

Get pre-qualified for a loan
At Zillow Home Loans, we can pre-qualify you in as little as 5 minutes with no impact to your credit score.An equal housing lender. NMLS #10287.
