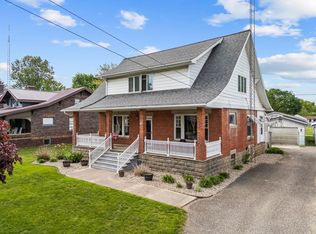Closed
$187,500
816 E Rochester St, Akron, IN 46910
3beds
2,400sqft
Single Family Residence
Built in 1900
0.26 Acres Lot
$206,200 Zestimate®
$--/sqft
$1,268 Estimated rent
Home value
$206,200
$192,000 - $221,000
$1,268/mo
Zestimate® history
Loading...
Owner options
Explore your selling options
What's special
If small town living is what you're looking for then this very charming 3bed/1.5bath, well maintained foursquare home with great curb appeal is calling your name! This home has so much to offer including a partially finished basement with large storage pantry, good sized fenced in backyard with concrete patio, detached 1 car garage, metal roof with a 25-year remaining transferable warranty, hard wood floors and a wood burning fireplace in the living room. Many upgrades have been completed in the last year, including new windows, shutters and entry doors, new gutters, siding and new drywall/ceiling in the main level family room. The spacious full bath has also been updated with a large stand-up shower and sliding glass door and new laminate flooring. With 2,400 sq. ft of finished living space, everyone can be comfortable when at home, as there's also a large rec room in the basement, great for watching the big game or entertaining friends and family. This home is being sold "AS-IS" and closing date is dependent upon sellers finding suitable housing.
Zillow last checked: 8 hours ago
Listing updated: October 25, 2023 at 05:21am
Listed by:
Deb Paton Showley Cell:574-527-6022,
Coldwell Banker Real Estate Group
Bought with:
Brianna L Vance, RB22000658
RE/MAX Results
Source: IRMLS,MLS#: 202327978
Facts & features
Interior
Bedrooms & bathrooms
- Bedrooms: 3
- Bathrooms: 2
- Full bathrooms: 1
- 1/2 bathrooms: 1
Bedroom 1
- Level: Upper
Bedroom 2
- Level: Upper
Dining room
- Level: Main
- Area: 98
- Dimensions: 7 x 14
Family room
- Level: Main
- Area: 182
- Dimensions: 13 x 14
Kitchen
- Level: Main
- Area: 110
- Dimensions: 10 x 11
Living room
- Level: Main
- Area: 406
- Dimensions: 29 x 14
Heating
- Baseboard
Cooling
- Other, Ceiling Fan(s)
Appliances
- Included: Range/Oven Hook Up Elec, Refrigerator, Washer, Dryer-Electric, Washer/Dryer Stacked, Electric Oven, Electric Range, Electric Water Heater, Water Softener Rented
- Laundry: Electric Dryer Hookup
Features
- Bookcases, Ceiling Fan(s), Walk-In Closet(s), Laminate Counters, Pantry, Stand Up Shower
- Flooring: Hardwood, Laminate, Tile
- Windows: Window Treatments
- Basement: Full,Partially Finished,Concrete
- Attic: Pull Down Stairs
- Number of fireplaces: 1
- Fireplace features: Living Room, Wood Burning, One
Interior area
- Total structure area: 2,880
- Total interior livable area: 2,400 sqft
- Finished area above ground: 1,920
- Finished area below ground: 480
Property
Parking
- Total spaces: 1
- Parking features: Detached, Shared Driveway
- Garage spaces: 1
- Has uncovered spaces: Yes
Features
- Levels: Two
- Stories: 2
- Patio & porch: Patio
- Fencing: Privacy,Wood
Lot
- Size: 0.26 Acres
- Dimensions: 73x158
- Features: Level, 0-2.9999, City/Town/Suburb, Landscaped
Details
- Parcel number: 250824237008.010003
Construction
Type & style
- Home type: SingleFamily
- Architectural style: Foursquare
- Property subtype: Single Family Residence
Materials
- Vinyl Siding
- Roof: Metal
Condition
- New construction: No
- Year built: 1900
Utilities & green energy
- Electric: Duke Energy Indiana, Photovoltaics Seller Owned
- Gas: None
- Sewer: City
- Water: City
Community & neighborhood
Community
- Community features: None
Location
- Region: Akron
- Subdivision: None
Other
Other facts
- Listing terms: Cash,Conventional
Price history
| Date | Event | Price |
|---|---|---|
| 10/16/2023 | Sold | $187,500+4.2% |
Source: | ||
| 10/4/2023 | Contingent | $180,000$75/sqft |
Source: | ||
| 8/8/2023 | Listed for sale | $180,000+138.4% |
Source: | ||
| 2/23/1999 | Sold | $75,500 |
Source: | ||
Public tax history
| Year | Property taxes | Tax assessment |
|---|---|---|
| 2024 | $807 -24.7% | $128,000 +14.8% |
| 2023 | $1,072 +22% | $111,500 -10.6% |
| 2022 | $878 +19.9% | $124,700 +16.3% |
Find assessor info on the county website
Neighborhood: 46910
Nearby schools
GreatSchools rating
- 4/10Akron Elementary SchoolGrades: K-5Distance: 0.5 mi
- 7/10Tippecanoe Valley Middle SchoolGrades: 6-8Distance: 5.4 mi
- 8/10Tippecanoe Valley High SchoolGrades: 9-12Distance: 5.1 mi
Schools provided by the listing agent
- Elementary: Akron
- Middle: Tippe Valley
- High: Tippe Valley
- District: Tippecanoe Valley
Source: IRMLS. This data may not be complete. We recommend contacting the local school district to confirm school assignments for this home.
Get pre-qualified for a loan
At Zillow Home Loans, we can pre-qualify you in as little as 5 minutes with no impact to your credit score.An equal housing lender. NMLS #10287.
