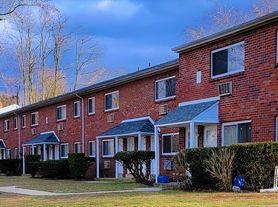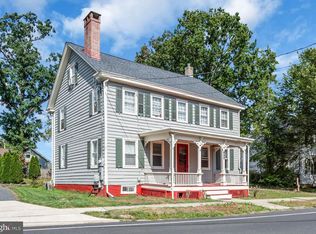Available now as a pet-friendly rental, this charming full brick Colonial/Split-level home sits proudly on one of Bordentown's most beloved streets Tree Street. Formerly the builder's personal residence, it offers character, flexibility, and comfort throughout. An oversized driveway welcomes you to a cozy foyer, opening into sunlit interiors with vaulted ceilings, a picture bay window, and a decorative fireplace in the living room. Hardwood floors flow throughout the main level, which also features a spacious dining room and a kitchen with newer cabinetry, stainless steel appliances, and granite counters. Upstairs, you'll find three generously sized bedrooms. The primary suite includes two closets and a private bath with a stall shower, while the other two bedrooms share a full hall bath. The lower-level family room is filled with natural light and includes a half bath, direct access to the fully fenced property, and entry to the oversized two-car garage. The finished basement adds even more living space with a decorative fireplace, wet bar, and ample storage perfect for entertaining or relaxing. Outside, enjoy a premium corner lot with a paver patio surrounded by mature trees. Whether you're hosting or unwinding, this home offers a peaceful retreat with room for your furry companions. Pets are welcome, and with easy access to major roadways, this rental combines charm, convenience, and flexibility ready for you to move in and make it home.
House for rent
$3,390/mo
816 East Dr, Bordentown, NJ 08505
3beds
1,878sqft
Price may not include required fees and charges.
Singlefamily
Available Sat Nov 1 2025
Cats, dogs OK
None, ceiling fan
In basement laundry
2 Attached garage spaces parking
Natural gas, baseboard
What's special
Kitchen with newer cabinetryDecorative fireplaceFinished basementVaulted ceilingsOversized two-car garageOversized drivewayHardwood floors
- 3 days |
- -- |
- -- |
Travel times
Zillow can help you save for your dream home
With a 6% savings match, a first-time homebuyer savings account is designed to help you reach your down payment goals faster.
Offer exclusive to Foyer+; Terms apply. Details on landing page.
Facts & features
Interior
Bedrooms & bathrooms
- Bedrooms: 3
- Bathrooms: 3
- Full bathrooms: 2
- 1/2 bathrooms: 1
Rooms
- Room types: Dining Room, Family Room
Heating
- Natural Gas, Baseboard
Cooling
- Contact manager
Appliances
- Laundry: In Basement, In Unit
Features
- Ceiling Fan(s), Dining Area, Eat-in Kitchen, Formal/Separate Dining Room, Open Floorplan, Primary Bath(s), Wet/Dry Bar
- Flooring: Hardwood
- Has basement: Yes
Interior area
- Total interior livable area: 1,878 sqft
Property
Parking
- Total spaces: 2
- Parking features: Attached, Driveway, Covered
- Has attached garage: Yes
- Details: Contact manager
Features
- Exterior features: Contact manager
Details
- Parcel number: 030400039000000009
Construction
Type & style
- Home type: SingleFamily
- Property subtype: SingleFamily
Condition
- Year built: 1960
Community & HOA
Location
- Region: Bordentown
Financial & listing details
- Lease term: Contact For Details
Price history
| Date | Event | Price |
|---|---|---|
| 10/25/2025 | Listed for rent | $3,390$2/sqft |
Source: Bright MLS #NJBL2098398 | ||
| 8/6/2019 | Listing removed | $323,900$172/sqft |
Source: Keller Williams Premier #NJBL340030 | ||
| 3/30/2019 | Listed for sale | $323,900$172/sqft |
Source: Keller Williams Premier #NJBL340030 | ||

